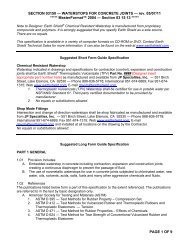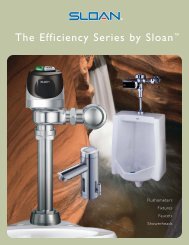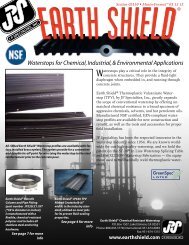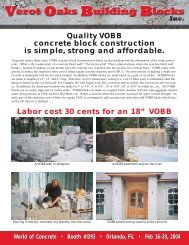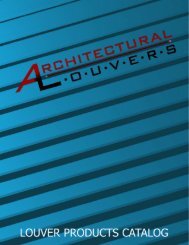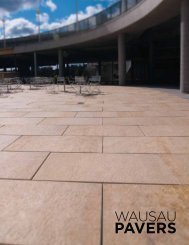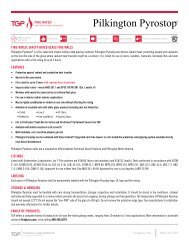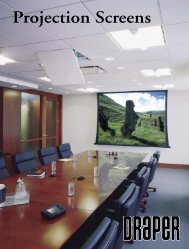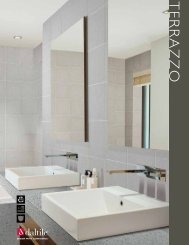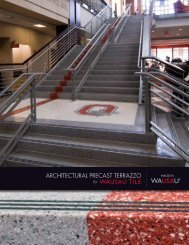National Gypsum Construction Guide
National Gypsum Construction Guide The entire - AECinfo.com
National Gypsum Construction Guide The entire - AECinfo.com
- No tags were found...
You also want an ePaper? Increase the reach of your titles
YUMPU automatically turns print PDFs into web optimized ePapers that Google loves.
PERMABASE ® /VENEER PLASTER SYSTEMS (INTERIOR APPLICATION)<br />
DESCRIPTION<br />
The PermaBase/Veneer Plaster<br />
system for interior walls<br />
and ceilings improves<br />
impact and abrasion resistance<br />
in high abuse/high<br />
traffic areas. The system<br />
consists of Kal-Kote<br />
basecoat veneer plaster<br />
and a finish coat plaster<br />
applied over bond coated<br />
PermaBase Cement Board.<br />
Steel Studs<br />
PermaBase ® Cement Board<br />
Cement Board Screws<br />
Bonding Agent<br />
INSTALLATION<br />
General: All framing should<br />
comply with local building<br />
code requirements and be<br />
designed to provide support<br />
with a maximum allowable<br />
deflection of L/360 under<br />
all intended loads. Framing<br />
members should be spaced<br />
a maximum of 16" o.c.<br />
Note: Cut or score PermaBase<br />
on rough side of panel.<br />
Control Joints: For interior installations,<br />
allow a minimum<br />
of 30 lineal feet between<br />
control joints. A control joint<br />
must be installed but not<br />
limited to the following<br />
locations: where expansion<br />
joints occur in the framing or<br />
building (discontinue all<br />
cross furring members located<br />
behind joint); when boards<br />
abut dissimilar materials;<br />
where framing material<br />
changes; at changes of building<br />
shape or structural system;<br />
at each story separation.<br />
Place control joints at corners<br />
of window and door openings,<br />
or follow specifications of<br />
architect. Control joint cavity<br />
shall not be filled with<br />
coating or other materials.<br />
Wall Framing: Edges of<br />
PermaBase parallel to<br />
framing should be continuously<br />
supported. Provide<br />
additional blocking when<br />
necessary to permit proper<br />
PermaBase attachment.<br />
Do not install PermaBase<br />
directly over protrusions<br />
from stud plane such as<br />
heavy brackets and fastener<br />
heads. Studs above a<br />
shower floor should either<br />
be notched or furred to<br />
accommodate the thickness<br />
of the waterproof membrane<br />
or pan. The surround<br />
Sta-Smooth ® Setting Compound<br />
ProForm ® Paper Tape<br />
Sta-Smooth ® Setting Compound<br />
Bonding Agent<br />
Kal-Kote ® Basecoat Plaster<br />
Kal-Kote ® Smooth Finish<br />
Kal-Kote ® Texture Finish<br />
Uni-Kal ® Veneer Plaster<br />
X-KALibur ® Veneer Plaster<br />
opening for a tub or precast<br />
shower receptor should not<br />
be more than 1/4" longer<br />
than unit to be installed.<br />
Ceiling Framing: The deflection<br />
of the complete ceiling<br />
assembly due to dead load<br />
(including insulation,<br />
PermaBase, bonding material<br />
and facing material)<br />
should not exceed L/360.<br />
The dead load applied to<br />
the ceiling frame should not<br />
exceed 10 psf. Ceiling joist<br />
or furring channel should<br />
not exceed 16" o.c. (Edges<br />
of PermaBase parallel to<br />
framing should be continuously<br />
supported.) Provide<br />
additional blocking when<br />
necessary to permit proper<br />
PermaBase attachment.<br />
PermaBase Cement Board:<br />
Apply PermaBase with<br />
ends and edges closely<br />
butted but not forced<br />
together. Stagger end joints<br />
in successive courses.<br />
Drive fasteners into field of<br />
cement board first, working<br />
toward ends and edges.<br />
Space fasteners maximum<br />
8" o.c. for walls, 6" o.c. for<br />
ceilings with perimeter fastener<br />
at least 3/8" and less<br />
than 5/8" from ends and<br />
edges. Ensure PermaBase is<br />
tight to framing.<br />
Joint Reinforcement: Apply<br />
bonding agent prior to<br />
treatment of cement board<br />
joints. Treat joints with<br />
Sta-Smooth setting type<br />
joint compound and embed<br />
paper tape into soft<br />
compound. As soon as<br />
Sta-Smooth compound, used<br />
for taping, has hardened, a<br />
second coat can be applied.<br />
When joints are completely<br />
dry treat entire wall surface<br />
with bonding agent.<br />
Basecoat Plaster: After entire<br />
surface has been treated<br />
with bonding agent, trowel<br />
in a tight scratch coat over<br />
the entire area to be plastered;<br />
then immediately<br />
double back with material<br />
from the same batch to a<br />
minimum thickness of<br />
1/16" or as required to<br />
achieve a level surface.<br />
Do not trowel base coat<br />
to a slick surface.<br />
Plaster Finishes: With<br />
basecoat set, scratch in<br />
tightly and double back<br />
with material from same<br />
batch to a uniform coat<br />
not to exceed 1/16" thickness.<br />
Uni-Kal, X-Kalibur,<br />
Kal-Kote Smooth or Kal-Kote<br />
texture finish may be used<br />
over basecoat.<br />
Decorating: Alkali resistant<br />
primers specifically formulated<br />
for use over new<br />
plaster will permit decorating<br />
with oil or latex type<br />
paints. Under good drying<br />
conditions, veneer plaster<br />
may be painted 48 hours<br />
after application.<br />
LIMITATIONS<br />
Not recommended for use<br />
where there will be direct<br />
exposure to water or continuous<br />
high humidity<br />
conditions such as found<br />
in saunas, steam rooms,<br />
gang showers or swimming<br />
pool enclosures.<br />
High build, heavy duty and<br />
special purpose coatings such<br />
as epoxy are not recommended<br />
over veneer or job<br />
gauged lime putty finishes.<br />
150<br />
PERMABASE BRAND CEMENT BOARD



