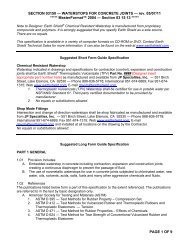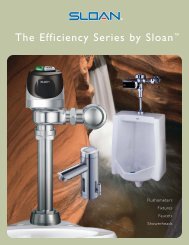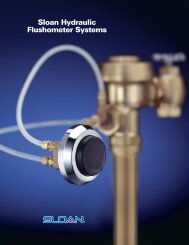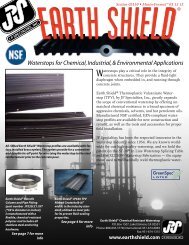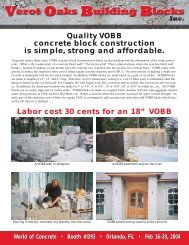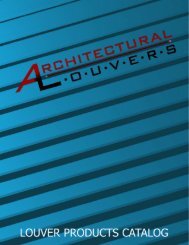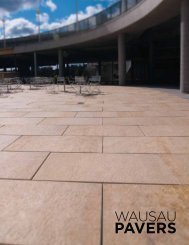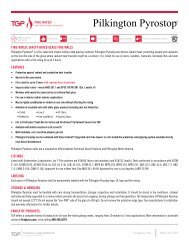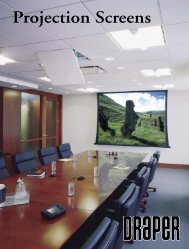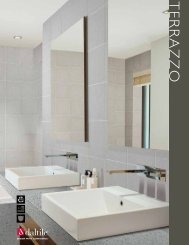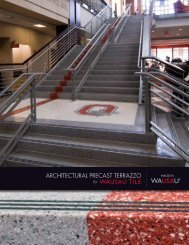National Gypsum Construction Guide
National Gypsum Construction Guide The entire - AECinfo.com
National Gypsum Construction Guide The entire - AECinfo.com
- No tags were found...
You also want an ePaper? Increase the reach of your titles
YUMPU automatically turns print PDFs into web optimized ePapers that Google loves.
PERMABASE FLEX ® BRAND CEMENT BOARD<br />
DESCRIPTION<br />
PermaBase Flex ® BRAND<br />
Cement Board is a polymermodified<br />
cement board<br />
reinforced with an alkaliresistant<br />
fiber mesh ideal<br />
for use around ceilings,<br />
beams, columns, arches<br />
and archways, walls and<br />
anywhere an evenly<br />
curved surface is required.<br />
APPLICATIONS<br />
Radius wall construction<br />
Exterior and interior columns<br />
Barrel ceilings<br />
Radius shower walls<br />
Radius tub step-ups<br />
Radius archways<br />
Radius stair construction<br />
Saunas and steamrooms<br />
FEATURES/BENEFITS<br />
6" (150 mm) minimum<br />
radius for 90˚ corners.<br />
Bends immediately, easily<br />
and evenly.<br />
The only 1/2" lightweight<br />
cement board that bends.<br />
Can be bent without water<br />
saturation or kerf cuts.<br />
Easy installation, reduces<br />
skilled labor costs.<br />
Easy to cut and install with<br />
screws.<br />
Can be used for interior<br />
or exterior applications.<br />
Impact resistant.<br />
Creates uniform curved<br />
surfaces.<br />
Unaffected by water or<br />
moisture.<br />
Dimensionally stable.<br />
LIMITATIONS<br />
For convex surfaces,<br />
PermaBase Flex must be<br />
applied with the rough<br />
surface and tapered edges<br />
exposed.<br />
For concave surfaces,<br />
PermaBase Flex must be<br />
applied with the smooth<br />
surface exposed.<br />
PermaBase Flex Cement<br />
Board should not be used<br />
for fire-rated assemblies.<br />
Maximum framing spacing<br />
should not exceed 8" o.c.<br />
and must be designed to<br />
limit deflection to less than<br />
L/360 under all live and<br />
dead loads.<br />
Steel framing must be 20<br />
gauge or heavier.<br />
PermaBase Flex should be<br />
used on curved walls and<br />
ceilings. For flat walls and<br />
ceilings refer to PermaBase<br />
Cement Board.<br />
PermaBase Flex Cement<br />
Board is vapor permeable<br />
and unaffected by water<br />
but is not a water barrier. If<br />
the area behind the<br />
backerboard must be kept<br />
dry, a separate moisture<br />
barrier or waterproof<br />
membrane must be used.<br />
On exterior installations a<br />
waterproof membrane<br />
must be applied behind<br />
PermaBase Flex Cement<br />
Board.<br />
Do not use drywall nails,<br />
screws or fiberglass mesh<br />
tape.<br />
Maximum fastener spacing<br />
should not exceed 8" o.c.<br />
for wall and 6" o.c. for<br />
ceiling applications.<br />
PHYSICAL PROPERTIES<br />
PROPERTY<br />
TEST METHOD PERMABASE FLEX<br />
Compressive Strength (psi) ASTM D 2394 1022<br />
(Indentation)<br />
Weight (psf) ASTM C 473 2.8<br />
Water Absorption % ASTM C 473 Less than 8<br />
by Weight/24 Hours<br />
Falling Ball Impact (12" drop) ASTM D 1037 Pass<br />
SIZES/PACKAGING<br />
Thickness: 1/2" (12.7 mm)<br />
Width: 4' (1219 mm)<br />
Length: 4' (1219 mm), 8' (2438 mm)<br />
Mass: 2.85 lb./ft. (13.9 kg/m)<br />
Packaging: 30 boards per package.<br />
152<br />
PERMABASE BRAND CEMENT BOARD



