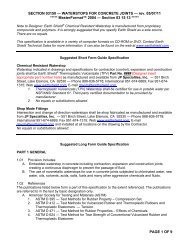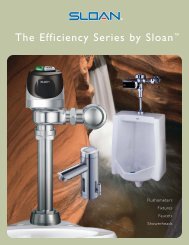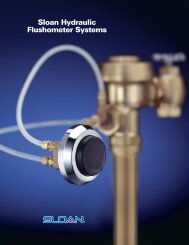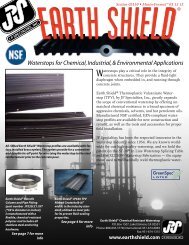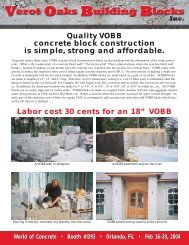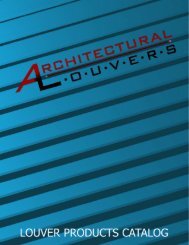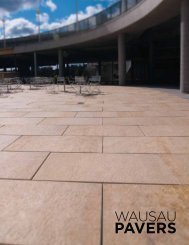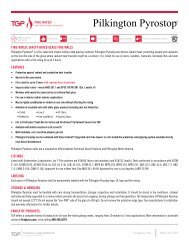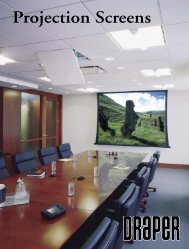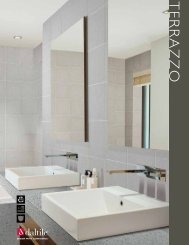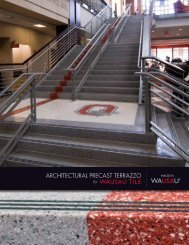National Gypsum Construction Guide
National Gypsum Construction Guide The entire - AECinfo.com
National Gypsum Construction Guide The entire - AECinfo.com
- No tags were found...
You also want an ePaper? Increase the reach of your titles
YUMPU automatically turns print PDFs into web optimized ePapers that Google loves.
INDEX OF CAD DETAIL DRAWINGS<br />
DETAIL DESCRIPTION PAGE DETAIL DESCRIPTION PAGE<br />
06115A Window Head Jamb – Reversible Stop 29<br />
06115B Window Head Jamb – 3/4" Blind Stop 29<br />
09210A 2" Solid Plaster Partition Intersection 36<br />
09210B 2" Solid Plaster Partition Corner 36<br />
09210C 2" Solid Plaster Partition at Ceiling 36<br />
09210D 2" Solid Plaster Partition at Floor 36<br />
09210E 2" Solid Plaster Partition with Metal 36<br />
Door Jamb<br />
09210J Metal Lath Three Hour Beam Protection 37<br />
09210J1 Column UL X402 37<br />
09210K Suspended Metal Lath at Wall 38<br />
(Unrestrained)<br />
09210L Suspended Metal Lath at Wall (Restrained) 39<br />
09210M Suspended Metal Lath Control Joint 38<br />
09210N Suspended Metal Lath at Wall 39<br />
(Unrestrained)<br />
09210O Suspended Metal Lath at Lighting Troffer 38<br />
09210P Furred Metal Lath Ceiling 39<br />
09210Q Suspended Metal Lath 39<br />
09210R Suspended Metal Lath at Beam 39<br />
09215A Veneer Plaster Wood Stud Corner 47<br />
09215B Veneer Plaster Screw Stud Corner 47<br />
09215C Veneer Plaster Joint 47<br />
09215D One Hour Fire Rated Control Joint 47<br />
09215E Suspended Veneer Plaster Control Joint 47<br />
09250A Exterior Soffit Board Ventilation 71<br />
09250B Suspended Soffit Board at Wall 71<br />
09250CC Joint Where Wall Framing Changes 92<br />
09250E Partition Intersection 92<br />
09250F Wallboard Partition Intersection 92<br />
09250G Wallboard Partition Intersection 92<br />
(Alternate)<br />
09250H Wallboard Partition at Concrete Slab 93<br />
09250I Wallboard Partition at Suspended Ceiling 93<br />
09250J Wallboard Partition at Furred Ceiling 93<br />
09250K Wallboard Partition with Wood Door Head 93<br />
09250L Wallboard Partition with Metal Door Head 93<br />
09250M Wallboard Partition with Control Joint 93<br />
09250N Wallboard Partition Wood Door Jamb 93<br />
09250O Wallboard Partition with Metal Door Jamb 93<br />
09250P One Hour Fire Rated Control Joint 93<br />
09250Q Wallboard Partition at Floor 93<br />
09250R Wallboard Partition End 93<br />
09250S Wallboard Joint 93<br />
09250T Solid Laminated Partition at Floor 107<br />
09250U Solid Laminated Partition Corner 107<br />
09250V Solid Laminated Partition at Ceiling, 107<br />
Wall or Column<br />
09250W Solid Laminated Partition with 108<br />
Wood Door Jamb<br />
09250X Solid Laminated Partition with 108<br />
Metal Door Jamb<br />
09260A Two Hour Fire Rated Shaftwall 126<br />
09260AA Shaftwall Fireman Switch & Call Box 128<br />
09260B Shaftwall Typical Start and End 126<br />
09260BB Shaftwall Call Box 128<br />
09260C Shaftwall Outside Corner 125<br />
09260CC Shaftwall with Conduit 128<br />
09260D Shaftwall Inside Corner 125<br />
09260DD Shaftwall Fireman Switch & Indicator Box 128<br />
09260E Shaftwall 7'-0" Elevator Door Framing 126<br />
09260EE Shaftwall Chase Wall 132<br />
09260F Shaftwall 7'-0" Elevator Door Jamb 126<br />
09260FF Shaftwall Chase Wall 132<br />
09260G Shaftwall J Track Framing above 7'-0" 126<br />
Elevator Door<br />
09260GG Two Hour Fire Rated Horizontal 135<br />
Duct Protection<br />
09260H Shaftwall Elevator Door Head 126<br />
09260HH Two Hour Fire Rated Corridor 135<br />
Ceiling & Stair Soffit<br />
09260I Shaftwall over 7'-0" Elevator Door Framing 127<br />
09260II One Hour Fire Rated Corridor Ceiling 135<br />
& Stair Soffit<br />
09260J Shaftwall Elevator Door Jamb 127<br />
09260K Shaftwall J Track Framing above 127<br />
Elevator Door<br />
09260L Shaftwall Elevator Door Head 127<br />
09260M Shaftwall at Suspended Ceiling 129<br />
(Unrestrained)<br />
09260N Shaftwall at Suspended Ceiling (Restrained) 129<br />
09260O Shaftwall Mail Chute 129<br />
09260P Shaftwall Cant Strip 129<br />
INDEX<br />
NATIONAL GYPSUM INDEX 159



