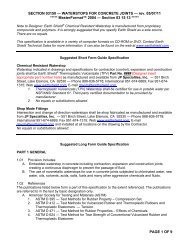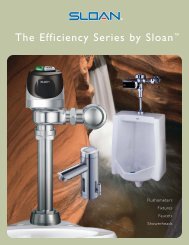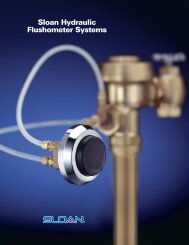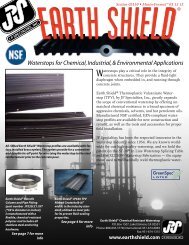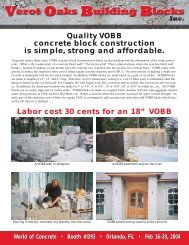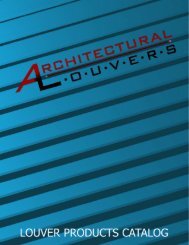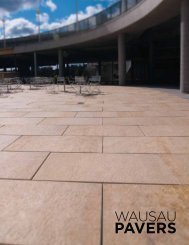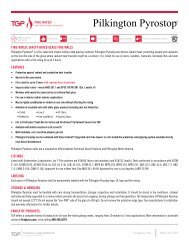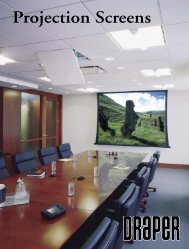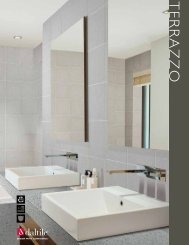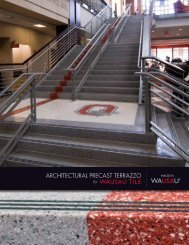National Gypsum Construction Guide
National Gypsum Construction Guide The entire - AECinfo.com
National Gypsum Construction Guide The entire - AECinfo.com
- No tags were found...
Create successful ePaper yourself
Turn your PDF publications into a flip-book with our unique Google optimized e-Paper software.
Solid Laminated Partitions<br />
09 29 00/NGC<br />
BUYLINE 1100<br />
DESCRIPTION<br />
DETAILS<br />
Laminated Partitions have<br />
been developed for use<br />
where sturdy, nonloadbearing<br />
walls are desired.<br />
The total thickness is<br />
nominal 2". 1" Fire-Shield<br />
Shaftliner is used with face<br />
layers of gypsum board.<br />
PHYSICAL PROPERTIES<br />
A. Fire Resistance. Fire<br />
endurance ratings have<br />
been established as<br />
follows: 1 Hour (1/2"<br />
Regular <strong>Gypsum</strong> board<br />
face boards, ProForm<br />
BRAND Sta-Smooth joint<br />
compound* as laminating<br />
compound -Test, FM<br />
Design WP 671-1 hr.); 2<br />
Hours (1/2" Fire-Shield C<br />
Wallboard face boards,<br />
ProForm BRAND Sta-Smooth<br />
joint compound* as<br />
laminating compound -<br />
Test, FM Design WP 668-2<br />
hr. or UL U525).<br />
B. Sound Isolation. An STC<br />
rating of 34 has been<br />
achieved in tests conducted<br />
in accordance<br />
with ASTM E 90.<br />
TECHNICAL DATA<br />
C. Economical. The laminated<br />
partition offers a substantial<br />
saving in installation time<br />
and subsequently in labor<br />
costs over other types of<br />
solid partitions. The 1"<br />
gypsum core is quickly and<br />
easily installed and the<br />
large sheets of gypsum<br />
wallboard provide a dry<br />
finish surface in minimum<br />
time.<br />
LIMITATIONS<br />
The laminated partition is<br />
adapted to any type of<br />
building for nonloadbearing<br />
partitions not<br />
exceeding 12' in height.<br />
Further limitations to height<br />
are based on the partition<br />
length in the table below.<br />
*Required for fire rating.<br />
Maximum<br />
Partition Length<br />
Ceiling Height<br />
Between Restraints<br />
12' (3658 mm) 14' (4267 mm)<br />
11' (3353 mm) 20' (6096 mm)<br />
10' (3048 mm) Over 20' (6096 mm)<br />
JOINT<br />
COMPOUND<br />
ADHESIVE<br />
FLOOR LINE<br />
WALLBOARD CORNERBEAD<br />
12d NAIL/12" O.C.<br />
1" FIRE-SHIELD SHAFTLINER<br />
TAPE AND JOINT<br />
COMPOUND<br />
1" FIRE-SHIELD SHAFTLINER<br />
WALLBOARD<br />
CORNER WALL DETAIL<br />
09250U<br />
Scale: 3" = 1'-0"<br />
WALLBOARD<br />
BASE<br />
VERTICAL SECTION USING<br />
METAL FLOOR RUNNER<br />
09250T<br />
Scale: 3" = 1'-0"<br />
1" FIRE-SHIELD<br />
SHAFTLINER<br />
L FLOOR<br />
RUNNER<br />
09 29 00<br />
CAULKING<br />
1/4"<br />
1" FIRE-SHIELD SHAFTLINER<br />
CASING BEAD<br />
L RUNNER<br />
ANCHORAGE TO CONCRETE<br />
CEILINGS, WALLS OR COLUMNS<br />
09250V<br />
Scale: 3" = 1'-0"<br />
NATIONAL GYPSUM WALLBOARD PRODUCTS<br />
107



