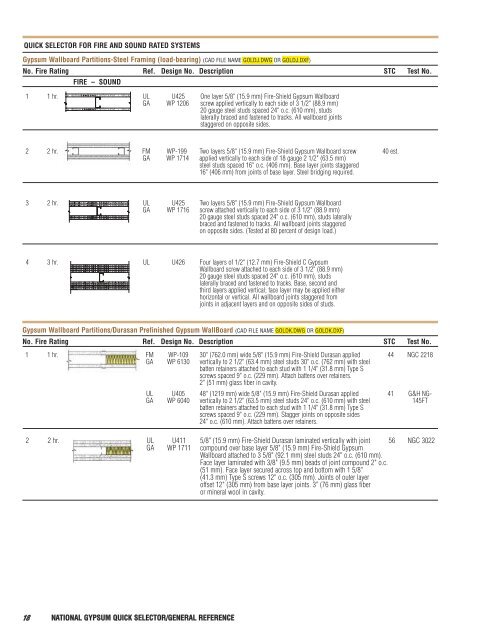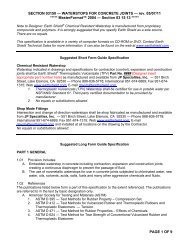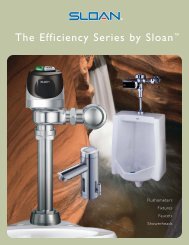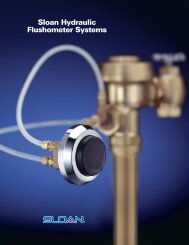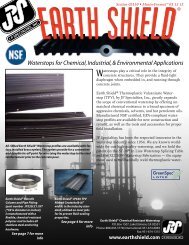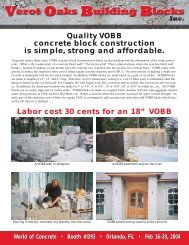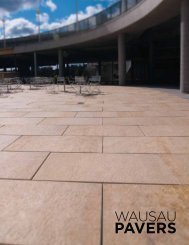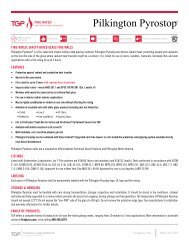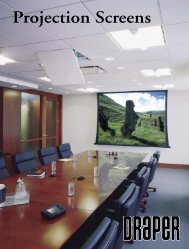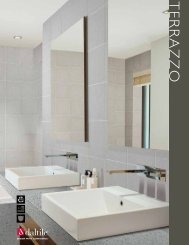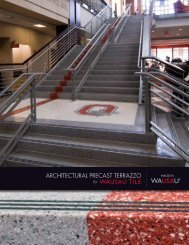National Gypsum Construction Guide
National Gypsum Construction Guide The entire - AECinfo.com
National Gypsum Construction Guide The entire - AECinfo.com
- No tags were found...
You also want an ePaper? Increase the reach of your titles
YUMPU automatically turns print PDFs into web optimized ePapers that Google loves.
QUICK SELECTOR FOR FIRE AND SOUND RATED SYSTEMS<br />
<strong>Gypsum</strong> Wallboard Partitions-Steel Framing (load-bearing) (CAD FILE NAME GOLDJ.DWG OR GOLDJ.DXF)<br />
No. Fire Rating Ref. Design No. Description STC Test No.<br />
FIRE – SOUND<br />
1 1 hr. UL U425 One layer 5/8" (15.9 mm) Fire-Shield <strong>Gypsum</strong> Wallboard<br />
GA WP 1206 screw applied vertically to each side of 3 1/2" (88.9 mm)<br />
20 gauge steel studs spaced 24" o.c. (610 mm), studs<br />
laterally braced and fastened to tracks. All wallboard joints<br />
staggered on opposite sides.<br />
2 2 hr. FM WP-199 Two layers 5/8" (15.9 mm) Fire-Shield <strong>Gypsum</strong> Wallboard screw 40 est.<br />
GA WP 1714 applied vertically to each side of 18 gauge 2 1/2" (63.5 mm)<br />
steel studs spaced 16" o.c. (406 mm). Base layer joints staggered<br />
16" (406 mm) from joints of base layer. Steel bridging required.<br />
3 2 hr. UL U425 Two layers 5/8" (15.9 mm) Fire-Shield <strong>Gypsum</strong> Wallboard<br />
GA WP 1716 screw attached vertically to each side of 3 1/2" (88.9 mm)<br />
20 gauge steel studs spaced 24" o.c. (610 mm), studs laterally<br />
braced and fastened to tracks. All wallboard joints staggered<br />
on opposite sides. (Tested at 80 percent of design load.)<br />
4 3 hr. UL U426 Four layers of 1/2" (12.7 mm) Fire-Shield C <strong>Gypsum</strong><br />
Wallboard screw attached to each side of 3 1/2" (88.9 mm)<br />
20 gauge steel studs spaced 24" o.c. (610 mm), studs<br />
laterally braced and fastened to tracks. Base, second and<br />
third layers applied vertical; face layer may be applied either<br />
horizontal or vertical. All wallboard joints staggered from<br />
joints in adjacent layers and on opposite sides of studs.<br />
<strong>Gypsum</strong> Wallboard Partitions/Durasan Prefinished <strong>Gypsum</strong> WallBoard (CAD FILE NAME GOLDK.DWG OR GOLDK.DXF)<br />
No. Fire Rating Ref. Design No. Description STC Test No.<br />
1 1 hr. FM WP-109 30" (762.0 mm) wide 5/8" (15.9 mm) Fire-Shield Durasan applied 44 NGC 2218<br />
GA WP 6130 vertically to 2 1/2" (63.4 mm) steel studs 30" o.c. (762 mm) with steel<br />
batten retainers attached to each stud with 1 1/4" (31.8 mm) Type S<br />
screws spaced 9" o.c. (229 mm). Attach battens over retainers.<br />
2" (51 mm) glass fiber in cavity.<br />
UL U405 48" (1219 mm) wide 5/8" (15.9 mm) Fire-Shield Durasan applied 41 G&H NG-<br />
GA WP 6040 vertically to 2 1/2" (63.5 mm) steel studs 24" o.c. (610 mm) with steel 145FT<br />
batten retainers attached to each stud with 1 1/4" (31.8 mm) Type S<br />
screws spaced 9" o.c. (229 mm). Stagger joints on opposite sides<br />
24" o.c. (610 mm). Attach battens over retainers.<br />
2 2 hr. UL U411 5/8" (15.9 mm) Fire-Shield Durasan laminated vertically with joint 56 NGC 3022<br />
GA WP 1711 compound over base layer 5/8" (15.9 mm) Fire-Shield <strong>Gypsum</strong><br />
Wallboard attached to 3 5/8" (92.1 mm) steel studs 24" o.c. (610 mm).<br />
Face layer laminated with 3/8" (9.5 mm) beads of joint compound 2" o.c.<br />
(51 mm). Face layer secured across top and bottom with 1 5/8"<br />
(41.3 mm) Type S screws 12" o.c. (305 mm). Joints of outer layer<br />
offset 12" (305 mm) from base layer joints. 3" (76 mm) glass fiber<br />
or mineral wool in cavity.<br />
18 NATIONAL GYPSUM QUICK SELECTOR/GENERAL REFERENCE


