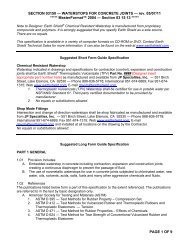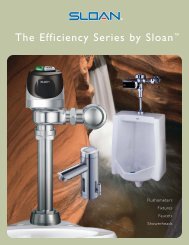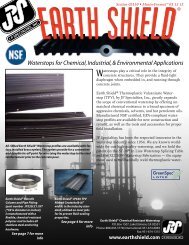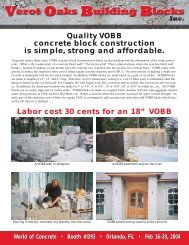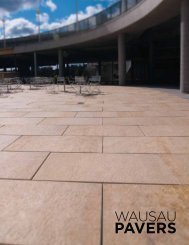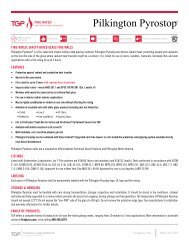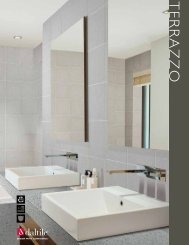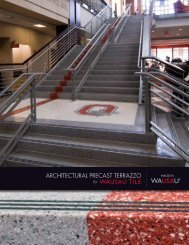National Gypsum Construction Guide
National Gypsum Construction Guide The entire - AECinfo.com
National Gypsum Construction Guide The entire - AECinfo.com
- No tags were found...
You also want an ePaper? Increase the reach of your titles
YUMPU automatically turns print PDFs into web optimized ePapers that Google loves.
GYPSUM SYSTEMS<br />
Nonload-Bearing Steel Frame Partitions<br />
09 29 00/NGC<br />
BUYLINE 1100<br />
DESCRIPTION<br />
Steel framed drywall partitions<br />
are comprised of steel floor<br />
and ceiling tracks, steel<br />
studs and Gold Bond<br />
<strong>Gypsum</strong> wallboard which<br />
is attached with self-drilling<br />
drywall screws. Metal<br />
products are to meet or<br />
exceed all applicable<br />
ASTM standards.<br />
<strong>Gypsum</strong> wallboard may be<br />
applied horizontally or<br />
vertically in single or<br />
double layers. In double<br />
layer construction, the face,<br />
or finish layer, may be<br />
Durasan panels adhesively<br />
applied to the base layer.<br />
For specific fire and sound<br />
ratings for this system, see<br />
test data on pages 11<br />
through 26.<br />
ADVANTAGES<br />
1. Openings provided<br />
throughout the length of<br />
the steel studs permit the<br />
easy horizontal routing of<br />
water, gas and electrical<br />
conduit. These openings<br />
may also be used to install<br />
C.R. Channel stiffeners<br />
where increased rigidity is<br />
required. Interruption of the<br />
floor or ceiling track allows<br />
the vertical installation of<br />
larger utilities.<br />
2. Fire resistance: 1-, 2-, 3-<br />
and 4-hour fire ratings have<br />
been assigned to these<br />
systems (see pages 11-26).<br />
3. Sound resistance: where<br />
a superior Sound<br />
Transmission Class is<br />
required, it can be<br />
achieved through the use<br />
of several variations with<br />
this system.<br />
TECHNICAL DATA<br />
PARTITION HEIGHTS<br />
Light Gauge Steel Studs are<br />
designed to frame nonloadbearing<br />
partitions which<br />
are limited in height by<br />
deflection resulting from<br />
extraneous horizontal<br />
forces. For any given<br />
horizontal load, the amount<br />
of deflection increases as<br />
the height of the partition<br />
increases.<br />
Tables 1 and 2 on the next<br />
page show maximum<br />
partition heights based on<br />
specific design criteria. The<br />
height limits shown are<br />
based on the gypsum<br />
wallboard and the steel<br />
studs acting as a composite<br />
section to provide a<br />
maximum deflection of<br />
L/120, L/240, L/360<br />
(L = partition height in<br />
inches) with a horizontal<br />
load of 5 psf, 7.5 psf, and<br />
10 psf of partition surface.<br />
Increased rigidity may be<br />
obtained by placing<br />
stiffener channels through<br />
the steel stud cut-outs, by<br />
using two layer application<br />
of gypsum wallboard or by<br />
decreasing stud spacing.<br />
Standard 25 and 20 gauge<br />
studs, recommended for<br />
interior partitions, have<br />
height limits as shown in<br />
Tables 1 and 2. Wallboard<br />
must be attached to full<br />
height on both sides of<br />
studs with Type S Bugle<br />
Head Drywall Screws<br />
(Type S-12 for 20 gauge<br />
studs) spaced not more<br />
than 12" o.c. on all studs<br />
when framing is 24" o.c.<br />
and 16" o.c. if framing is<br />
16" o.c. or less. Screw<br />
lengths must be not less<br />
than 3/8" greater than the<br />
total thickness of the<br />
wallboard being fastened.<br />
Light steel 20 gauge studs are<br />
designed for exterior,<br />
nonload-bearing curtain<br />
wall systems, but are also<br />
used for interior partitions<br />
to provide more ridigity or<br />
greater heights than can be<br />
obtained with Standard 25<br />
gauge studs.<br />
LIMITATIONS<br />
1. Maximum stud spacing for<br />
single layer application of<br />
1/2" and 5/8" gypsum<br />
wallboard is 24" o.c. If 3/8"<br />
gypsum wallboard is used,<br />
it must be applied in two<br />
layers, with the second<br />
layer adhesively applied;<br />
24" o.c. stud spacing may<br />
be used.<br />
2. Where long, continuous<br />
runs of this wall system are<br />
employed, control joints<br />
must be provided every 30'<br />
or less.<br />
3. Where structural movement<br />
may impose direct loads on<br />
these systems, isolation<br />
details are required.<br />
4. Partitions should not be<br />
used where frequently<br />
exposed to excessive<br />
moisture unless all surfaces<br />
are waterproofed.<br />
5. To prevent weakening<br />
due to calcining, gypsum<br />
wallboard should not be<br />
exposed to temperatures<br />
over 125˚F for extended<br />
periods of time.<br />
6. Wallboard joints on<br />
single layer, or the face<br />
layer on two layer<br />
applications, shall not<br />
occur within 12" of the<br />
corners of door frames<br />
unless control joints are<br />
installed at the corners.<br />
7. For limitations regarding<br />
selection of doors and<br />
doorframes, refer to table<br />
on page 89.<br />
8. Where reference is made<br />
to nominal gauges, 25<br />
gauge relates to a<br />
minimum base steel of<br />
.0179", and 20 gauge to<br />
.0329".<br />
09 29 00<br />
NATIONAL GYPSUM WALLBOARD PRODUCTS<br />
87



