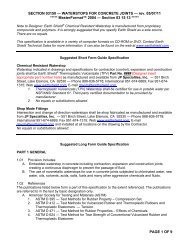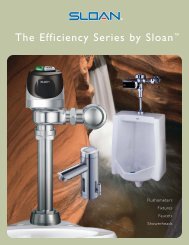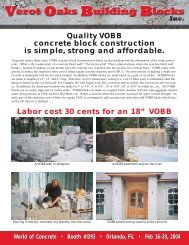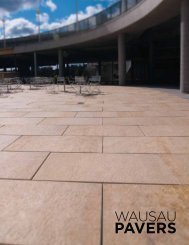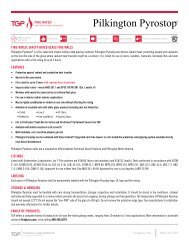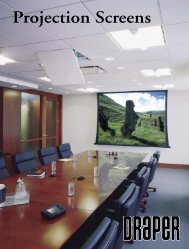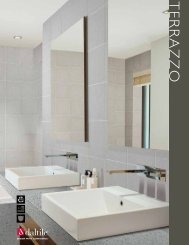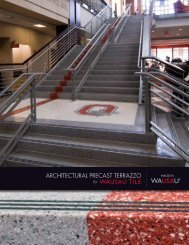National Gypsum Construction Guide
National Gypsum Construction Guide The entire - AECinfo.com
National Gypsum Construction Guide The entire - AECinfo.com
- No tags were found...
Create successful ePaper yourself
Turn your PDF publications into a flip-book with our unique Google optimized e-Paper software.
INDEX OF CAD DETAIL DRAWINGS<br />
QUICK SELECTOR CAD FILES<br />
DETAIL DESCRIPTION PAGE<br />
09260Q Shaftwall Parallel to Deck Valleys 130<br />
09260R Shaftwall Offset from Steel Beam 130<br />
09260S Stairwell Handrail Support (Screw Fastened) 131<br />
09260T Stairwell Handrail Support (Screw Fastened) 131<br />
09260U Stairwell Handrail Support (Bolt Fastened) 131<br />
09260V Shaftwall with Electrical Outlet 131<br />
09260W Shaftwall with Electrical Outlet Support 131<br />
09260X Stairwell Stair Hanger Rod 132<br />
09260Y Stairwell Stair Hanger Rod 132<br />
09260Z Shaftwall Elevator Electrical Control Layout 128<br />
09265G H-Stud Area Separation Wall 140<br />
09265H H-Stud Area Sep. Wall at Foundation 141<br />
09265I H-Stud Area Sep. Wall at Floor Intersection 140<br />
09265J H-Stud Area Sep. Wall at Roof Parapet 140<br />
09265K H-Stud Area Separation Wall at Roof 140<br />
09265L H-Stud Area Sep. Wall Protruding Ext. Wall 141<br />
09265M H-Stud Area Sep. Wall at Exterior Wall 140<br />
DETAIL DESCRIPTION PAGE<br />
GOLDA.DWG or .DXF <strong>Gypsum</strong>, Plaster, Metal Lath 11<br />
GOLDB.DWG or .DXF Plaster Fireproofing Columns<br />
(10WF49 or Heavier) 12<br />
GOLDC.DWG or .DXF Plaster Fireproofing Beams<br />
(8WF24 or Heavier) 12<br />
GOLDD.DWG or .DXF Veneer Plaster Partitions/<br />
Wood Framing 12<br />
GOLDE.DWG or .DXF Veneer Plaster Partitions/<br />
Steel Framing 12<br />
GOLDF.DWG or .DXF Veneer Plaster Floor-Ceiling/<br />
Wood Joists 11-12<br />
GOLDG.DWG or .DXF Veneer Plaster Floor-Ceiling/<br />
Steel Framing 12<br />
GOLDH.DWG or .DXF <strong>Gypsum</strong> Wallboard Partitions/<br />
Wood Framing (Load-Bearing) 12-14<br />
GOLDJ.DWG or .DXF <strong>Gypsum</strong> Wallboard Partitions/<br />
Steel Framing 14-18<br />
GOLDK.DWG or .DXF <strong>Gypsum</strong> Wallboard Partitions/<br />
Durasan Pre-Finished <strong>Gypsum</strong> 18<br />
GOLDL.DWG or .DXF <strong>Gypsum</strong> Wallboard Partitions/Solid 19<br />
GOLDM.DWG or .DXF <strong>Gypsum</strong> Wallboard Partitions/<br />
Shaftwalls, Stairwells 19-20<br />
GOLDN.DWG or .DXF <strong>Gypsum</strong> Wallboard<br />
Column Fireproofing 21-22<br />
GOLDP.DWG or .DXF <strong>Gypsum</strong> Wallboard Floor/<br />
Ceilings - Steel Framing 24-26<br />
GOLDR.DWG or DXF <strong>Gypsum</strong> Wallboard Roof/<br />
Ceilings - Steel Framing<br />
(pitched roof truss) 24-21<br />
GOLDS.DWG or .DXF <strong>Gypsum</strong> Wallboard Floor<br />
Ceilings - Wood Framing 22-24<br />
GOLDP.DWG or DXF <strong>Gypsum</strong> Wallboard Roof/<br />
Ceilings - Steel Framing<br />
(Steel joists) 26<br />
GOLDT.DWG or .DXF <strong>Gypsum</strong> Wallboard<br />
Horizontal Duct Protection 26<br />
160<br />
NATIONAL GYPSUM INDEX



