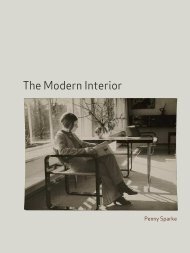Landscape Architecture: Landscape Architecture: - School of ...
Landscape Architecture: Landscape Architecture: - School of ...
Landscape Architecture: Landscape Architecture: - School of ...
- No tags were found...
Create successful ePaper yourself
Turn your PDF publications into a flip-book with our unique Google optimized e-Paper software.
Render <strong>of</strong> the third-floor design. The white, triangular shoe display units are<br />
freestanding and can be regrouped for a variety <strong>of</strong> formations.<br />
homogeneity into the fifth floor, creating a ‘Lotte<br />
experience’ beyond the women’s luxury labels.<br />
Jonathan Clarke, director <strong>of</strong> Universal, infused the concept<br />
with his preference for ‘a space that was much more about<br />
curation’, whereby an overarching intelligence actively places<br />
potentially diverse objects together to create a unique,<br />
layered environment. This approach was blended with Lotte’s<br />
own desire for a design that combined ‘elegance’ and<br />
‘garden’, which it called ‘Eliden’, a rather clunky composite<br />
<strong>of</strong> the two words.<br />
Part <strong>of</strong> Universal’s success is based on its creation <strong>of</strong><br />
textured space through the use <strong>of</strong> pattern in a variety <strong>of</strong><br />
materials and scales. This has been used to great effect in<br />
smaller retail spaces, but the breadth <strong>of</strong> the Lotte project<br />
allowed the idea to be taken further. The individual<br />
concession boxes were cleared out and replaced by three<br />
distinct areas, which nonetheless remain visually connected<br />
within a 50-metre (164-foot) long gallery. The same, irregular<br />
crisscross pattern emerges in a series <strong>of</strong> screens in different<br />
materials that delineate the three areas: fret-cut, blacklacquered<br />
timber; screenprinted glass; and fabric. Combining<br />
transparency and separation through the use <strong>of</strong> screens<br />
obviously draws upon oriental design and also satisfies a local<br />
cultural leaning towards physical privacy.<br />
Adding to the overall cohesiveness is a timber floor and,<br />
running the entire length <strong>of</strong> the gallery, a wall <strong>of</strong> threedimensional<br />
ceramic tiles, similar to those used in the<br />
McCartney design, but here drawing upon the traditional<br />
Korean interest in textiles and pattern-making. Display<br />
systems include perforated sheets <strong>of</strong> vertical glass (with the<br />
clothes hangers inserted into the holes), suspended rails and<br />
clear glass units.<br />
The third-floor accessories department has also been<br />
redesigned by Universal. Again, the rabbit warren <strong>of</strong><br />
concessions has been cleared out to create a dynamic, central<br />
space. Clarke used the privacy <strong>of</strong> screens once more, as<br />
‘accessories are highly personal’, while also lending the space<br />
a feeling <strong>of</strong> transparency. The screens and the displays<br />
become one within floor-to-ceiling glass cases, inserted with<br />
underlit metal shelves. However, the most striking aspect <strong>of</strong><br />
the display system is a series <strong>of</strong> low-level, triangular Corian<br />
units that can be placed together in different formations. The<br />
Corian surfaces are tilted to display shoes at an angle, and<br />
Clarke says this is a response to the fact that shoes are rarely<br />
displayed in the way that we usually see them. The triangular<br />
units pick up on the hard geometry <strong>of</strong> the design: regimented<br />
triangles also form the pattern <strong>of</strong> the flooring, the black<br />
Plexiglass ceiling and the screens. The masculinity is s<strong>of</strong>tened,<br />
though, by the shadow pattern <strong>of</strong> dappled leaves (inspired by<br />
the stained impression <strong>of</strong> leaves on pavements) visible<br />
through the top layer <strong>of</strong> Corian. Initially, further moderation<br />
was to be provided by columns clad in living moss, but this<br />
idea proved unworkable, giving way to a green marble.<br />
On both floors, Universal has managed to create a balance<br />
between the identity <strong>of</strong> the store and the brands, using<br />
pattern and texture to <strong>of</strong>fer a sense <strong>of</strong> event while also<br />
bringing a refreshing intelligence to product display. 4<br />
Howard Watson is an author, journalist and editor based in London. He is coauthor,<br />
with Eleanor Curtis, <strong>of</strong> the new 2nd edition <strong>of</strong> Fashion Retail, Wiley-<br />
Academy, March 2007, isbn 0470066474, £34.99. See www.wiley.com. Previous<br />
books include Bar Style (2005), The Design Mix: Bars, Cocktails and Style<br />
(2006) and Hotel Revolution: 21st-Century Hotel Design (2005), also<br />
published by Wiley-Academy.<br />
Text © 2007 John Wiley & Sons Ltd. Images © Universal Design Studio<br />
119+



