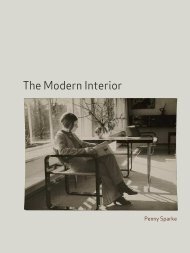Landscape Architecture: Landscape Architecture: - School of ...
Landscape Architecture: Landscape Architecture: - School of ...
Landscape Architecture: Landscape Architecture: - School of ...
- No tags were found...
You also want an ePaper? Increase the reach of your titles
YUMPU automatically turns print PDFs into web optimized ePapers that Google loves.
Bernard Lassus works to defend and illustrate a new<br />
modernity for the 21st century. While Modernist artists are<br />
members <strong>of</strong> an avant-garde and produce blueprints for a<br />
modern world, Lassus sees the artist as one among many<br />
actors who search for a modern ethos. Within a multicultural<br />
environment he strives to develop rational approaches that<br />
anchor the lives <strong>of</strong> men and women in nature and history,<br />
while also making room for individual agency. Thus his own<br />
work belongs to several distinctive series <strong>of</strong> experiments<br />
involving housing, city planning, public parks, motorways and<br />
private gardens, to name some <strong>of</strong> the domains to which he<br />
has contributed in recent years.<br />
A <strong>Landscape</strong> Approach for the City <strong>of</strong> Sarcelles<br />
In 2000, Philippe Panerai – the newly appointed city planner<br />
at Sarcelles, near Paris – called upon Lassus to propose a<br />
landscape design that would unite the community in both a<br />
practical and a symbolic sense. Sarcelles has attracted a great<br />
deal <strong>of</strong> public attention since its rural landscape became the<br />
site for a housing project <strong>of</strong> 8,000 apartments, increasing its<br />
population from 9,000 in 1954 to 52,000 in 1970. Such<br />
enormous growth turned the city into a symbol <strong>of</strong> the hopes,<br />
fears, achievements and failures <strong>of</strong> modern housing policies<br />
in France. It also divided the community into two parts, the<br />
large-scale housing project physically isolated from the rest <strong>of</strong><br />
the city and governed by a housing manager rather than by<br />
the elected mayor.<br />
Lassus proposed making the community’s links to nature<br />
highly visible. He transformed a large field area, still under<br />
cultivation, into a living museum <strong>of</strong> farming, and uncovered<br />
and opened to the sky the Little Rosne Creek that had once<br />
run through the community. For the length <strong>of</strong> the<br />
reconstructed natural banks <strong>of</strong> the valley he designed a<br />
bicycle and pedestrian pathway that leads from existing ponds<br />
Bernard Lassus, Project for a citywide landscaping <strong>of</strong> Sarcelles/Planting scheme for the citywide Park Alley, France, 2000<br />
The proposed Park Alley would become the major pedestrian avenue through the city, transforming it into an imaginary park. It would<br />
present a large path meandering between tree alignments planted on coloured ground echoing the colours <strong>of</strong> the leaves, fruits or flowers.<br />
Bernard Lassus, Colouring <strong>of</strong> the warehouses, Bordeaux Harbour, France, 2004<br />
Inauguration <strong>of</strong> the warehouses showing how colour can bring a sense <strong>of</strong> difference and community to a large group <strong>of</strong> industrial buildings.<br />
61



