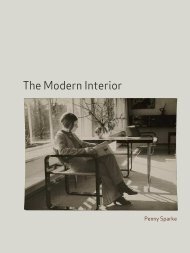Landscape Architecture: Landscape Architecture: - School of ...
Landscape Architecture: Landscape Architecture: - School of ...
Landscape Architecture: Landscape Architecture: - School of ...
- No tags were found...
Create successful ePaper yourself
Turn your PDF publications into a flip-book with our unique Google optimized e-Paper software.
On the first floor <strong>of</strong> the subsidised housing complex, the facades are screened by continuous terraces and projecting<br />
balconies on the upper storey that are overlooked by the living spaces. Sunbreakers are used to create more privacy.<br />
different finishes for the walls: plaster for the horizontal<br />
buildings, and exposed brick for the patio houses. All the<br />
horizontal buildings face south for greater sun exposure, and<br />
<strong>of</strong>fer views over the surrounding countryside.<br />
Amaca’s subsidised housing optimally differentiates, with<br />
just a few clever design elements, a residential type whose<br />
nature does not allow for much compositional creativity. For<br />
example, in order to increase privacy in the apartment blocks,<br />
the firm designed a series <strong>of</strong> sunbreakers that screen the<br />
continuous terraces overlooked by the living spaces. On the<br />
upper storeys, the terraces become balconies, varying the<br />
continuity <strong>of</strong> the facades, and some <strong>of</strong> the south-facing<br />
apartments feature small, covered ro<strong>of</strong> terraces rising above<br />
the ro<strong>of</strong> – a feature typical <strong>of</strong> Venetan architecture. Every<br />
apartment has its own character, avoiding the usual<br />
homogeneity <strong>of</strong> this kind <strong>of</strong> speculative building.<br />
The layout <strong>of</strong> the row <strong>of</strong> residential buildings nearest the<br />
countryside is more complex. Here, two units <strong>of</strong> five terrace<br />
houses each cover 4,017 square metres (43,239 square feet).<br />
The first three houses <strong>of</strong> each unit have the same<br />
distributional and volumetric layouts, with internal patios<br />
and gardens at the front connected by a small pergola-covered<br />
walkway. The layout <strong>of</strong> the fourth houses mirrors that <strong>of</strong> the<br />
first three, while the houses on the outer edges <strong>of</strong> each unit<br />
are single storey, with a patio that opens to the countryside.<br />
For this residential complex, Amaca started out with a local<br />
scheme for the row house with a north–south arrangement,<br />
3 to 4 metres (9.8 to 13 feet) <strong>of</strong> garden to the front, a 7-metre<br />
(23-foot) deep housing body and a back garden. This layout had<br />
the obvious problems <strong>of</strong> an introverted floor plan and limited<br />
privacy. However, the introduction <strong>of</strong> a small interior patio<br />
creates greater sun exposure and an intimate space screened<br />
by the sunbreakers on the windows <strong>of</strong> the houses opposite.<br />
The entrances were resolved by modulating the volumes <strong>of</strong> the<br />
facades, which are visually connected by an exposed-brick<br />
continuous base. The brick base also generates shared<br />
courtyards at the front <strong>of</strong> the buildings, where garage<br />
entrances alternate with the entrances to the houses, set in<br />
recessed niches. Likewise, in the subsidised building units, the<br />
first storey <strong>of</strong> the houses is a parallelepiped volume (the<br />
137+



