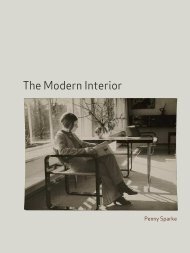Landscape Architecture: Landscape Architecture: - School of ...
Landscape Architecture: Landscape Architecture: - School of ...
Landscape Architecture: Landscape Architecture: - School of ...
- No tags were found...
You also want an ePaper? Increase the reach of your titles
YUMPU automatically turns print PDFs into web optimized ePapers that Google loves.
The openness <strong>of</strong> Wiederin’s design is engaging, evoking intimacy and seclusion. The strip lighting spreads an<br />
even light as well as marking out a simple cross.<br />
Places <strong>of</strong> pilgrimage are <strong>of</strong>ten in far-flung rural locations,<br />
where the remoteness from civilisation or proximity to nature<br />
seem to contribute to the journeying, the arrival, and the<br />
genius loci <strong>of</strong> the place in question. One such site, at<br />
Locherboden in the Tyrolean Upper Inn Valley, owes its<br />
pilgrimage status to a miracle <strong>of</strong> the Virgin Mary in 1871. The<br />
number <strong>of</strong> Christians coming to this place for a pilgrimage<br />
that is walked by night six times a year has reached over<br />
2,000. The apex where pilgrims would remain for a candle-lit<br />
service was once simply a clearing between trees and a rugged<br />
cave in the rocks. Now, at the end <strong>of</strong> the path leading up from<br />
the valley, a low open chapel sits at the foot <strong>of</strong> the caves,<br />
luminescent at night, deliberate and poised in its form.<br />
The Austrian architect Gerold Wiederin, whose design was<br />
chosen as a result <strong>of</strong> a countrywide competition, did not seek<br />
to glorify or enhance the natural environment <strong>of</strong> the site, but<br />
simply to provide ‘the framework for a religious observance in<br />
the midst <strong>of</strong> unformed nature’. Equally, the chapel does not<br />
shy away from a strong architectural statement, borrowing<br />
heavily from Modernist themes and incorporating a vivid<br />
piece <strong>of</strong> glasswork as its central motif.<br />
Wiederin also follows a traditional cross formation as a<br />
structural element in the rectangular ro<strong>of</strong>, with two<br />
intersecting tramlines <strong>of</strong> poured concrete beams stretching<br />
the length and breadth <strong>of</strong> the ceiling, visible both from within<br />
the chapel and from above it. One central bar <strong>of</strong> the cross is<br />
missing, relieving the symbol <strong>of</strong> an overobviousness (the<br />
beams can look merely functional), so that on the underside,<br />
where fluorescent strip lighting is set into the beams beneath<br />
semitransparent glass, one light is omitted and light from the<br />
coloured glasswork given priority.<br />
Four square pillars, the floor, the furniture, the sacristy<br />
and the ceiling are all cast in exposed concrete connecting<br />
visually with the grey rocks and increasing the sense <strong>of</strong><br />
functionality and, with that, a kind <strong>of</strong> determination. The<br />
pillars’ corners fall flush with those <strong>of</strong> the ceiling and there is<br />
an unarguable purity in the structure, like that <strong>of</strong> a Greek<br />
temple or a 1950s garage.<br />
One step up raises the chapel from its grassy foundations<br />
and defines its boundary. The altar is centred, and only the<br />
lectern, set to one side, disrupts the symmetry <strong>of</strong> the chapel’s<br />
other components, including the central glasswork by the<br />
artist Helmut Federle. Out <strong>of</strong> the clarity <strong>of</strong> Wiederin’s geometry<br />
comes an explosion <strong>of</strong> fragmented glass, falling (or rising) in a<br />
riotous river <strong>of</strong> colour. Welded branches <strong>of</strong> iron support the<br />
stacked lumps <strong>of</strong> glass in green, blue, red and yellow, like<br />
factory leftovers, but none the less attractive for it. On<br />
pilgrimage nights the glass is backlit, and is as opulent to the<br />
distant gaze <strong>of</strong> gathered pilgrims as it is at close quarters.<br />
With the cross set into the ceiling like an overseeing and<br />
protecting sign, Wiederin has also incorporated symbols for<br />
the Virgin Mary and the papal cross on the front <strong>of</strong> the<br />
concrete altar, deeply inscribed and handled with a sense <strong>of</strong><br />
abstraction. The small sacristy, with doors at either side, is an<br />
essential adjunct where priests can gather and prepare, the<br />
baldachino effect ensuring they are at least sheltered from the<br />
elements during worship. The chapel is thus set, not unlike a<br />
theatre stage, for a nocturnal Mass in front <strong>of</strong> the pilgrims<br />
and between the woods, mountains, neighbouring churches<br />
and the aura <strong>of</strong> past miracles and saints.<br />
Laura M<strong>of</strong>fatt is acting director <strong>of</strong> the Art and Christianity Enquiry and is<br />
currently studying the theology <strong>of</strong> 20th-century church architecture. She is coauthor,<br />
with Edwin Heathcote, <strong>of</strong> Contemporary Church <strong>Architecture</strong>, Wiley-<br />
Academy, £39.99, isbn 0470031565, published in March 2007. See<br />
www.wiley.com.<br />
Text © 2007 John Wiley & Sons Ltd. Images © Gerold Wiederin, photos<br />
Christian Kerez<br />
Gerold Wiederin, Pilgrimage Chapel, Locherboden, Austria, 1997<br />
Helmut Federle’s glasswork is a brilliant slice <strong>of</strong> colour and irregularity, bringing the natural forms around the chapel<br />
into sharper focus and contrasting the otherwise organised geometry <strong>of</strong> Wiederin’s structure.<br />
143+



