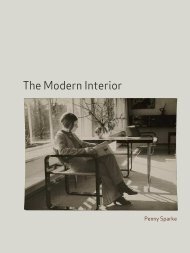Landscape Architecture: Landscape Architecture: - School of ...
Landscape Architecture: Landscape Architecture: - School of ...
Landscape Architecture: Landscape Architecture: - School of ...
- No tags were found...
Create successful ePaper yourself
Turn your PDF publications into a flip-book with our unique Google optimized e-Paper software.
The overpasses in the Solognote forest on motorway A85 between Angers and Tours (1993–7) were designed and<br />
planted to mimimise disruption by the motorway <strong>of</strong> forest paths used by wildlife.<br />
<strong>of</strong> local residents who had failed in their attempts to prevent<br />
the construction <strong>of</strong> this Modernist building by Pierre Riboulet,<br />
the municipality now demanded that the white building be<br />
transformed into a verdant hill.<br />
The Colas Building was separated from its neighbours by a<br />
small municipal playground. Lassus proposed enlarging the<br />
playground in the direction <strong>of</strong> the building, and s<strong>of</strong>tening the<br />
contrast between the two areas by redesigning the<br />
playground’s hedges and using the same pattern to frame the<br />
long cruise-ship gangways along the building – an<br />
arrangement that hid the reception terrace behind the trees<br />
in the playground. In addition, a colourful flower parterre was<br />
planted on a service area that was visible from some <strong>of</strong> the<br />
neighbouring apartments.<br />
As a result <strong>of</strong> Lassus’s changes, the local residents began<br />
to adopt a new attitude towards the corporation and to<br />
develop an interest in its engagement with Modernist<br />
architecture and contemporary garden art. The lower terrace<br />
was designed to receive large groups <strong>of</strong> guests attending<br />
conferences or events organised by the corporation. Lassus<br />
transformed this space into a green room in a bosquet<br />
animated by a fountain. And to invite guests to participate<br />
in debates about nature and modernity, he made an abstract<br />
rock cascade out <strong>of</strong> wood, abstract hedges and trees out <strong>of</strong><br />
perforated metal slabs, and abstract flowers out <strong>of</strong> painted<br />
enamel. He also gave the owner the chance to play with the<br />
seasons by changing the trees at will. 1<br />
The great success <strong>of</strong> the Garden <strong>of</strong> Seasons among its<br />
visitors encouraged the chairman to ask Lassus to take on<br />
another project in the autumn <strong>of</strong> 2006, this time to create two<br />
zero-maintenance gardens on the upper terraces <strong>of</strong> the<br />
corporation’s neighbouring <strong>of</strong>fice building. The main terrace –<br />
63



