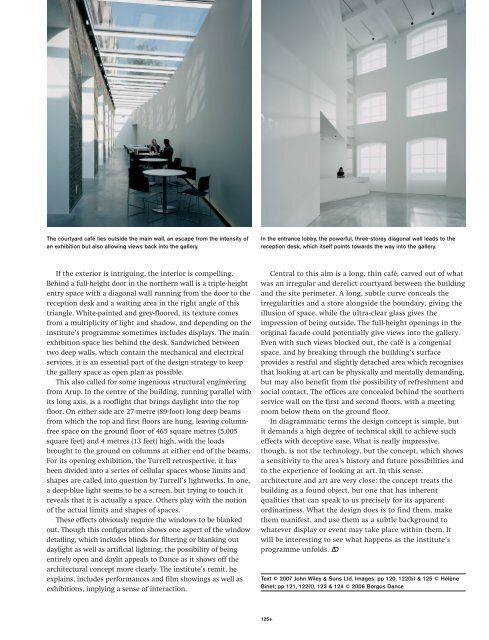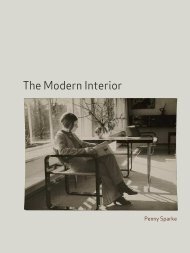Landscape Architecture: Landscape Architecture: - School of ...
Landscape Architecture: Landscape Architecture: - School of ...
Landscape Architecture: Landscape Architecture: - School of ...
- No tags were found...
You also want an ePaper? Increase the reach of your titles
YUMPU automatically turns print PDFs into web optimized ePapers that Google loves.
The courtyard café lies outside the main wall, an escape from the intensity <strong>of</strong><br />
an exhibition but also allowing views back into the gallery.<br />
In the entrance lobby, the powerful, three-storey diagonal wall leads to the<br />
reception desk, which itself points towards the way into the gallery.<br />
If the exterior is intriguing, the interior is compelling.<br />
Behind a full-height door in the northern wall is a triple-height<br />
entry space with a diagonal wall running from the door to the<br />
reception desk and a waiting area in the right angle <strong>of</strong> this<br />
triangle. White-painted and grey-floored, its texture comes<br />
from a multiplicity <strong>of</strong> light and shadow, and depending on the<br />
institute’s programme sometimes includes displays. The main<br />
exhibition space lies behind the desk. Sandwiched between<br />
two deep walls, which contain the mechanical and electrical<br />
services, it is an essential part <strong>of</strong> the design strategy to keep<br />
the gallery space as open plan as possible.<br />
This also called for some ingenious structural engineering<br />
from Arup. In the centre <strong>of</strong> the building, running parallel with<br />
its long axis, is a ro<strong>of</strong>light that brings daylight into the top<br />
floor. On either side are 27-metre (89-foot) long deep beams<br />
from which the top and first floors are hung, leaving columnfree<br />
space on the ground floor <strong>of</strong> 465 square metres (5,005<br />
square feet) and 4 metres (13 feet) high, with the loads<br />
brought to the ground on columns at either end <strong>of</strong> the beams.<br />
For its opening exhibition, the Turrell retrospective, it has<br />
been divided into a series <strong>of</strong> cellular spaces whose limits and<br />
shapes are called into question by Turrell’s lightworks. In one,<br />
a deep-blue light seems to be a screen, but trying to touch it<br />
reveals that it is actually a space. Others play with the notion<br />
<strong>of</strong> the actual limits and shapes <strong>of</strong> spaces.<br />
These effects obviously require the windows to be blanked<br />
out. Though this configuration shows one aspect <strong>of</strong> the window<br />
detailing, which includes blinds for filtering or blanking out<br />
daylight as well as artificial lighting, the possibility <strong>of</strong> being<br />
entirely open and daylit appeals to Dance as it shows <strong>of</strong>f the<br />
architectural concept more clearly. The institute’s remit, he<br />
explains, includes performances and film showings as well as<br />
exhibitions, implying a sense <strong>of</strong> interaction.<br />
Central to this aim is a long, thin café, carved out <strong>of</strong> what<br />
was an irregular and derelict courtyard between the building<br />
and the site perimeter. A long, subtle curve conceals the<br />
irregularities and a store alongside the boundary, giving the<br />
illusion <strong>of</strong> space, while the ultra-clear glass gives the<br />
impression <strong>of</strong> being outside. The full-height openings in the<br />
original facade could potentially give views into the gallery.<br />
Even with such views blocked out, the café is a congenial<br />
space, and by breaking through the building’s surface<br />
provides a restful and slightly detached area which recognises<br />
that looking at art can be physically and mentally demanding,<br />
but may also benefit from the possibility <strong>of</strong> refreshment and<br />
social contact. The <strong>of</strong>fices are concealed behind the southern<br />
service wall on the first and second floors, with a meeting<br />
room below them on the ground floor.<br />
In diagrammatic terms the design concept is simple, but<br />
it demands a high degree <strong>of</strong> technical skill to achieve such<br />
effects with deceptive ease. What is really impressive,<br />
though, is not the technology, but the concept, which shows<br />
a sensitivity to the area’s history and future possibilities and<br />
to the experience <strong>of</strong> looking at art. In this sense,<br />
architecture and art are very close: the concept treats the<br />
building as a found object, but one that has inherent<br />
qualities that can speak to us precisely for its apparent<br />
ordinariness. What the design does is to find them, make<br />
them manifest, and use them as a subtle background to<br />
whatever display or event may take place within them. It<br />
will be interesting to see what happens as the institute’s<br />
programme unfolds. 4<br />
Text © 2007 John Wiley & Sons Ltd. Images: pp 120, 122(b) & 125 © Hélène<br />
Binet; pp 121, 122(t), 123 & 124 © 2006 Borgos Dance<br />
125+



