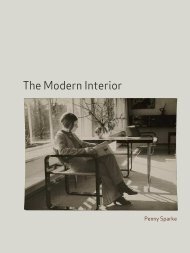Landscape Architecture: Landscape Architecture: - School of ...
Landscape Architecture: Landscape Architecture: - School of ...
Landscape Architecture: Landscape Architecture: - School of ...
- No tags were found...
Create successful ePaper yourself
Turn your PDF publications into a flip-book with our unique Google optimized e-Paper software.
7 6 7<br />
5<br />
4<br />
1<br />
2 3<br />
1 Exhibition space<br />
2 Courtyard café<br />
3 Storage<br />
4 First-floor open-plan space<br />
5 Second-floor open-plan space<br />
6 Skylight<br />
7 Ro<strong>of</strong>-level plant enclosure<br />
Cross-section. A long, thin lantern runs down the centre<br />
<strong>of</strong> the top floor. On the right, adjoining the ground-floor<br />
gallery, is the courtyard café.<br />
9<br />
8<br />
6<br />
4<br />
8 9<br />
7<br />
5<br />
1<br />
2<br />
3<br />
1 Entrance lobby<br />
2 Exhibition space<br />
3 Meeting room<br />
4 First-floor open-plan space<br />
5 Offices<br />
6 Second-floor open-plan space<br />
7 Second-floor <strong>of</strong>fices<br />
8 Skylight<br />
9 Ro<strong>of</strong>-level plant enclosure<br />
Long section. Though similar in plan, the three levels <strong>of</strong><br />
gallery space have different characters, lighting<br />
conditions and ceiling heights.<br />
and not open to the public. The Blouin Institute, though<br />
entirely privately funded, is open to the public and not a<br />
commercial venture, and so adds a new dimension both to the<br />
character <strong>of</strong> the immediate area and to the possibilities for<br />
presenting art in London.<br />
The institute draws both on the area’s building stock and<br />
its changing character. Dating from the 1920s, the building<br />
originally housed a coachbuilder for luxury cars, but was<br />
converted into studios, workshops and <strong>of</strong>fices in the 1980s in<br />
a way that compromised its utilitarian qualities, which are<br />
<strong>of</strong>ten appropriate for contemporary arts venues. Covering<br />
about 3,250 square metres (34,983 square feet) over three<br />
floors, enough <strong>of</strong> the original character remained, however,<br />
for Louise Blouin MacBain to spot its potential as a<br />
permanent London location for her art foundation when she<br />
saw it in 2004. She turned to Borgos Dance, who had<br />
designed several stands at international art fairs for her, to<br />
design the conversion.<br />
As Simon Dance explains, the aim was not just to re-create<br />
the old coachbuilding workshops where Rolls-Royces, Bentleys<br />
and Daimlers were turned out to the specification <strong>of</strong> rich buyers,<br />
but also to intensify the buildings’s essential character. On the<br />
outside the designers not only cleaned up the London stock<br />
brick facades, but also rationalised the openings, eliminating<br />
both later alterations and the abnormalities that practicality<br />
may have rendered necessary. A significant number <strong>of</strong> piers and<br />
arched windows were rebuilt, all in load-bearing masonry. The<br />
implication <strong>of</strong> an industrial building pared down to its essence<br />
and then transformed into ‘what it really wants to be’, as Louis<br />
Kahn might have said, is made explicit in the permanent<br />
lighting installation designed with James Turrell. This highlights<br />
the windows at night, turning the building into a beacon that<br />
the BBC executives can see from their Television Centre<br />
fortress across a cityscape that includes the motorway linking<br />
Shepherd’s Bush with the Westway, the vast new White City<br />
shopping centre and a site on which Rem Koolhaas has designs.<br />
124+



