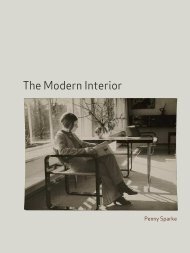Landscape Architecture: Landscape Architecture: - School of ...
Landscape Architecture: Landscape Architecture: - School of ...
Landscape Architecture: Landscape Architecture: - School of ...
- No tags were found...
Create successful ePaper yourself
Turn your PDF publications into a flip-book with our unique Google optimized e-Paper software.
Bernard Lassus, The Garden <strong>of</strong> Seasons, Colas Corporation, Boulogne-Billancourt, France, 2002<br />
The garden on the lower terrace <strong>of</strong> Riboulet’s building as seen from the Exhibition Hall at the Colas Corporation.<br />
accessible only for security purposes – extends in front <strong>of</strong> the<br />
chairman’s <strong>of</strong>fice on the seventh floor and, just above the<br />
<strong>of</strong>fice, the second terrace in front <strong>of</strong> the board’s meeting room<br />
provides space for board members to relax and gaze at the<br />
main terrace below. Given this vantage point, Lassus decided<br />
to pursue his exploration <strong>of</strong> garden abstraction, and proposed<br />
turning the main terrace into an abstracted baroque garden<br />
theatre (the Théâtre de Verdure), the sole performer being a<br />
picturesque garden grotto sheltering a minimalist fountain –<br />
all made from perforated metallic slabs. The allusion to<br />
Versailles with its bosquets and the grotto <strong>of</strong> Apollo, a few<br />
miles away from the building, is transparent and intriguing.<br />
Yet this garden theatre points beyond Modernism. Its artificial<br />
grotto engages in a dialogue with Noguchi’s stone sculptures,<br />
and its fountain <strong>of</strong> neon tubes interacts with Dan Flavin’s<br />
installations. These aesthetic exchanges raise questions about<br />
change and continuity in French gardens, materials and<br />
technologies, arts and patronage.<br />
Members <strong>of</strong> the board will discover this garden from the<br />
upper terrace beyond the abstract foreground <strong>of</strong> a colorful<br />
orchard and flowery meadow, which contrary to the main<br />
theatrical garden terrace will be open to seasonal changes at<br />
the CEO’s request. To enhance the conceptual contrast<br />
between the fixity <strong>of</strong> time on the lower terrace and the passing<br />
<strong>of</strong> time on its upper counterpart, Lassus has introduced a very<br />
strong visual contrast between the two spaces. On the lower<br />
terrace the hedges, topiary trees, and even the rocks <strong>of</strong> the<br />
fountain appear flattened, as if at a great distance from the<br />
viewer, while on the upper terrace the highly tactile presence<br />
<strong>of</strong> trees, fruits and flowers underscores their proximity. Such a<br />
vivid experience <strong>of</strong> aerial perspective stimulates board<br />
members to philosophise about change through time, tradition<br />
versus modernity, and art versus nature. 4<br />
Note<br />
1. For a more detailed presentation <strong>of</strong> this project, see Michel Conan, ‘The<br />
Garden <strong>of</strong> Seasons by Bernard Lassus: Coming to terms with a de-centered<br />
world’, in Contemporary Garden Aesthetics, Creations and Interpretations,<br />
Dumbarton Oaks Colloquium on the History <strong>of</strong> <strong>Landscape</strong> <strong>Architecture</strong> XXIX,<br />
Dumbarton Oaks & Harvard University, Washington DC, in press.<br />
Text © 2007 John Wiley & Sons Ltd. Images: pp 60-4 © Bernard Lassus; p 65<br />
© Michel Conan<br />
65



