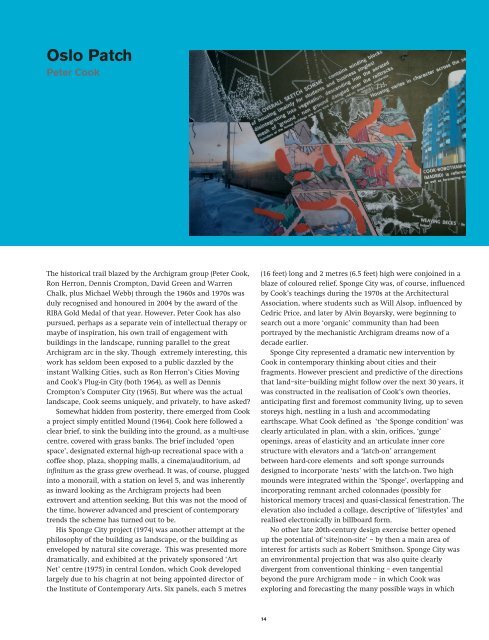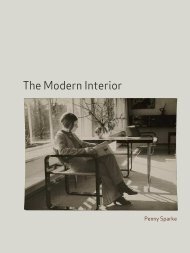Landscape Architecture: Landscape Architecture: - School of ...
Landscape Architecture: Landscape Architecture: - School of ...
Landscape Architecture: Landscape Architecture: - School of ...
- No tags were found...
Create successful ePaper yourself
Turn your PDF publications into a flip-book with our unique Google optimized e-Paper software.
Oslo Patch<br />
Peter Cook<br />
The historical trail blazed by the Archigram group (Peter Cook,<br />
Ron Herron, Dennis Crompton, David Green and Warren<br />
Chalk, plus Michael Webb) through the 1960s and 1970s was<br />
duly recognised and honoured in 2004 by the award <strong>of</strong> the<br />
RIBA Gold Medal <strong>of</strong> that year. However, Peter Cook has also<br />
pursued, perhaps as a separate vein <strong>of</strong> intellectual therapy or<br />
maybe <strong>of</strong> inspiration, his own trail <strong>of</strong> engagement with<br />
buildings in the landscape, running parallel to the great<br />
Archigram arc in the sky. Though extremely interesting, this<br />
work has seldom been exposed to a public dazzled by the<br />
instant Walking Cities, such as Ron Herron’s Cities Moving<br />
and Cook’s Plug-in City (both 1964), as well as Dennis<br />
Crompton’s Computer City (1965). But where was the actual<br />
landscape, Cook seems uniquely, and privately, to have asked?<br />
Somewhat hidden from posterity, there emerged from Cook<br />
a project simply entitled Mound (1964). Cook here followed a<br />
clear brief, to sink the building into the ground, as a multi-use<br />
centre, covered with grass banks. The brief included ‘open<br />
space’, designated external high-up recreational space with a<br />
c<strong>of</strong>fee shop, plaza, shopping malls, a cinema/auditorium, ad<br />
infinitum as the grass grew overhead. It was, <strong>of</strong> course, plugged<br />
into a monorail, with a station on level 5, and was inherently<br />
as inward looking as the Archigram projects had been<br />
extrovert and attention seeking. But this was not the mood <strong>of</strong><br />
the time, however advanced and prescient <strong>of</strong> contemporary<br />
trends the scheme has turned out to be.<br />
His Sponge City project (1974) was another attempt at the<br />
philosophy <strong>of</strong> the building as landscape, or the building as<br />
enveloped by natural site coverage. This was presented more<br />
dramatically, and exhibited at the privately sponsored ‘Art<br />
Net’ centre (1975) in central London, which Cook developed<br />
largely due to his chagrin at not being appointed director <strong>of</strong><br />
the Institute <strong>of</strong> Contemporary Arts. Six panels, each 5 metres<br />
(16 feet) long and 2 metres (6.5 feet) high were conjoined in a<br />
blaze <strong>of</strong> coloured relief. Sponge City was, <strong>of</strong> course, influenced<br />
by Cook’s teachings during the 1970s at the Architectural<br />
Association, where students such as Will Alsop, influenced by<br />
Cedric Price, and later by Alvin Boyarsky, were beginning to<br />
search out a more ‘organic’ community than had been<br />
portrayed by the mechanistic Archigram dreams now <strong>of</strong> a<br />
decade earlier.<br />
Sponge City represented a dramatic new intervention by<br />
Cook in contemporary thinking about cities and their<br />
fragments. However prescient and predictive <strong>of</strong> the directions<br />
that land–site–building might follow over the next 30 years, it<br />
was constructed in the realisation <strong>of</strong> Cook’s own theories,<br />
anticipating first and foremost community living, up to seven<br />
storeys high, nestling in a lush and accommodating<br />
earthscape. What Cook defined as ‘the Sponge condition’ was<br />
clearly articulated in plan, with a skin, orifices, ‘gunge’<br />
openings, areas <strong>of</strong> elasticity and an articulate inner core<br />
structure with elevators and a ‘latch-on’ arrangement<br />
between hard-core elements and s<strong>of</strong>t sponge surrounds<br />
designed to incorporate ‘nests’ with the latch-on. Two high<br />
mounds were integrated within the ‘Sponge’, overlapping and<br />
incorporating remnant arched colonnades (possibly for<br />
historical memory traces) and quasi-classical fenestration. The<br />
elevation also included a collage, descriptive <strong>of</strong> ‘lifestyles’ and<br />
realised electronically in billboard form.<br />
No other late 20th-century design exercise better opened<br />
up the potential <strong>of</strong> ‘site/non-site’ – by then a main area <strong>of</strong><br />
interest for artists such as Robert Smithson. Sponge City was<br />
an environmental projection that was also quite clearly<br />
divergent from conventional thinking – even tangential<br />
beyond the pure Archigram mode – in which Cook was<br />
exploring and forecasting the many possible ways in which<br />
14



