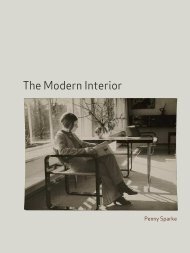Landscape Architecture: Landscape Architecture: - School of ...
Landscape Architecture: Landscape Architecture: - School of ...
Landscape Architecture: Landscape Architecture: - School of ...
- No tags were found...
You also want an ePaper? Increase the reach of your titles
YUMPU automatically turns print PDFs into web optimized ePapers that Google loves.
Gustafson Porter, Swiss Cottage Open Space, London, 2006<br />
<strong>Landscape</strong> masterplan clearly showing how Gustafson Porter has woven together trees, park elements and water to<br />
create a haven from the nearby traffic nodes that is fully accessible to pedestrians.<br />
Their scheme included the overlaying <strong>of</strong> two conceptual<br />
approaches: the materiality <strong>of</strong> place (that is, the regional<br />
landscape) and a firm engagement and interaction with the<br />
past as well as the present. They promptly hired an<br />
archaeologist as part <strong>of</strong> the team, so setting a design agenda<br />
that fully recognised the ancient remains that had been<br />
excavated 5 metres (16 feet) below ground – a process that<br />
revealed a richness <strong>of</strong> texture and content, from its medieval<br />
foundations up through its Roman street grid and the<br />
retaining walls <strong>of</strong> the Hellenistic period that ran along the<br />
immovable contours <strong>of</strong> bedrock. As a result, no less than<br />
three mosques, three cathedrals, and the Mary (Nourieh)<br />
shrine (visited by both Muslim and Christian females in turn)<br />
emerged, looming over the deep traces <strong>of</strong> Lebanon’s history.<br />
This initial excavation meant that the fragile zones to the<br />
southwest could be protected, but in other areas to the<br />
north the past was reinterred, preserving the archaeology<br />
and allowing for new garden layouts.<br />
This is not a memorial garden, yet the initial, motivating<br />
concept shared by both the clients and the designers was ‘the<br />
idea <strong>of</strong> Lebanon’s journey from a fragile puzzle shattered by<br />
war to a country gaining unity and peace under the will <strong>of</strong> its<br />
people’. These ideals still hold today, and are more relevant<br />
than ever, though badly impaired, not least <strong>of</strong> all in the<br />
collective mind <strong>of</strong> the communities that sought to build a new<br />
future for Lebanon. The Hadiqat As-Samah garden is thus a<br />
source <strong>of</strong> major healing for all. No singular, prioritised view is<br />
forced upon visitors – sectional variation is used to<br />
manipulate light and shade creating an overwhelming<br />
impression <strong>of</strong> serenity and even <strong>of</strong> the sublime.<br />
In 2002, Gustafson Porter was commissioned by Solidere to<br />
develop a concept design for the landscape <strong>of</strong> Beirut’s Old<br />
Shoreline Walk. A year later they were invited to proceed to<br />
design development. The underlying principles <strong>of</strong> the concept<br />
design were retained. A dynamic, evolving, linear experience<br />
runs along the path <strong>of</strong> the Old Shoreline Walk, leading<br />
through a series <strong>of</strong> new open spaces (four squares: All Saints<br />
Square, Shoreline Gardens, Zeytoune Square and Satiyeh<br />
Garden) that evoke memories <strong>of</strong> the old city that have been<br />
forgotten or destroyed, yet all set within the framework <strong>of</strong> a<br />
modern city space. The old shoreline had become submerged<br />
and lost, reducing the urban fabric and its meaning. The new<br />
69



