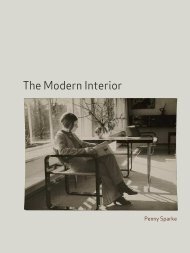Landscape Architecture: Landscape Architecture: - School of ...
Landscape Architecture: Landscape Architecture: - School of ...
Landscape Architecture: Landscape Architecture: - School of ...
- No tags were found...
Create successful ePaper yourself
Turn your PDF publications into a flip-book with our unique Google optimized e-Paper software.
7<br />
1 Entrance lobby void<br />
2 North stair core<br />
3 Open-plan space<br />
4 Offices<br />
5 CEO meeting room<br />
6 CEO <strong>of</strong>fice<br />
7 CEO terrace<br />
8 Butler station<br />
9 South stair core<br />
1<br />
2<br />
8 6<br />
3 4 5<br />
9<br />
First-floor plan. There is further exhibition space and more<br />
administrative <strong>of</strong>fices on this floor. Note the window in the bottom<br />
left corner <strong>of</strong> the gallery space which looks into the entrance<br />
lobby’s triple-height space.<br />
6<br />
8<br />
3<br />
1<br />
4 5<br />
7<br />
2<br />
9 10<br />
1 Entrance<br />
2 Entrance lobby<br />
3 North stair core<br />
4 Exhibition space entrance<br />
5 Exhibition space<br />
6 Courtyard café<br />
7 Meeting room<br />
8 Kitchen<br />
9 South stair core<br />
10 Car park<br />
Ground-floor plan. Much <strong>of</strong> the ground floor is a clear, but<br />
fully serviced space sandwiched between two service riser<br />
walls that can be adapted to a wide range <strong>of</strong> exhibitions and<br />
presentations. The entrance space is triple height.<br />
123+



