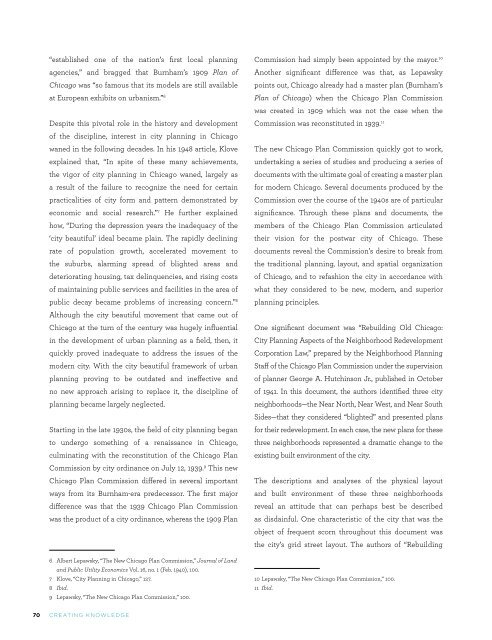UNDERGRADUATE
Ycb5305N2JX
Ycb5305N2JX
Create successful ePaper yourself
Turn your PDF publications into a flip-book with our unique Google optimized e-Paper software.
Old Chicago” criticized the grid as drab, monotonous,<br />
and lacking in imagination. Additionally, the authors<br />
criticized many of the typical urban characteristics of<br />
these three neighborhoods—buildings were said to be too<br />
close together, yards too small, traffic levels on non-major<br />
streets too high, and the prevalence of mixed land-uses<br />
was seen as being highly undesirable. 12<br />
After listing the perceived flaws of the current built<br />
environment of the city, the authors of “Rebuilding Old<br />
Chicago” presented a series of ambitious large-scale<br />
redevelopment plans that they felt would bring these<br />
neighborhoods up to “modern planning standards” and<br />
remedy their perceived blight. Remedies presented in<br />
the three plans included eliminating secondary streets,<br />
creating much larger blocks, and decreasing traffic<br />
through the neighborhoods by funneling through-traffic<br />
to major streets or proposed “super highways.” Additional<br />
space created by the elimination of secondary streets, and<br />
the increased block size would be converted to green space<br />
and off-street parking. Ribbon development of businesses<br />
and stores along commercial streets would be largely<br />
eliminated and replaced with shopping centers oriented<br />
around off-street parking lots. In one neighborhood plan,<br />
the authors explained that, “Orderly shopping centers,<br />
as opposed to ribbon development of stores, are planned<br />
at transfer points… Each store group is provided with a<br />
special parking area for shoppers’ cars.” 13<br />
“Rebuilding Old Chicago” was created, in the words<br />
of its authors, to illustrate “the principles of good<br />
neighborhood planning” and “to demonstrate methods<br />
of adapting typical existing conditions to modern site<br />
planning techniques.” 14 The authors made sure to state<br />
explicitly that the plans presented were only meant to<br />
be informative and were not official or bound in any way,<br />
explaining that, “The studies herein presented should<br />
12 Chicago Plan Commission, ““Rebuilding Old Chicago: City Planning<br />
Aspects of the Neighborhood Redevelopment Corporation Law,” Oct.<br />
1941, Municipal Reference Collection, Harold Washington Library,<br />
Chicago, 14-16.<br />
13 Chicago Plan Commission, “Rebuilding Old Chicago,” 3.<br />
14 Ibid.<br />
be considered strictly as illustrations of the principles of<br />
good neighborhood planning. Although actual sites have<br />
been selected, this is purely to demonstrate methods<br />
of adapting typical existing conditions to modern site<br />
planning techniques.” 15<br />
The plans presented in “Rebuilding Old Chicago” illustrate a<br />
thorough departure from the traditional planning of Chicago.<br />
With their plans, the authors imagined neighborhoods<br />
that would provide suburban features and amenities, like<br />
ample yards and green space, off-street parking, minimal<br />
traffic through neighborhoods, modern homes removed<br />
from major thoroughfares, and suburban-style shopping<br />
centers conveniently accessible by automobile to future<br />
residents of the three neighborhoods chosen. To the authors<br />
of “Rebuilding Old Chicago,” such neighborhoods as they<br />
envisioned planned and laid out in accordance with the most<br />
modern and enlightened planning standards of the day and<br />
represented a far superior living environment than those<br />
they sought to replace. Whereas, to them, the neighborhoods<br />
they selected to be reimagined were, in their current state,<br />
cramped, disorderly, and dilapidated, the new neighborhoods<br />
they envisioned would be just the opposite—spacious,<br />
orderly, modern, and, perhaps most importantly, safely<br />
removed from the hazards of urban life.<br />
Another document, “Building New Neighborhoods:<br />
Subdivision Design and Standards,” produced two years<br />
later, similarly reveals the Chicago Plan Commission’s<br />
vision for postwar Chicago. As the titles suggests,<br />
whereas “Rebuilding Old Chicago” dealt with rebuilding<br />
aged neighborhoods that were felt to be blighted and<br />
inconsistent with modern planning standards, the purpose<br />
of “Building New Neighborhoods,” published in July<br />
of 1943, was to establish “modern standards of design”<br />
for new neighborhoods on vacant and undeveloped<br />
land within the city limits. As Chairman George T.<br />
Horton and Acting Executive Director of the Chicago<br />
Plan Commission H. Evert Kincaid explained in their<br />
introduction to the document, “Within the corporate limits<br />
15 Ibid.<br />
DEPAUL UNIVERSITY<br />
71


