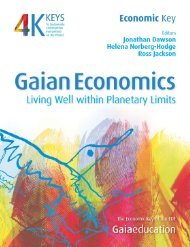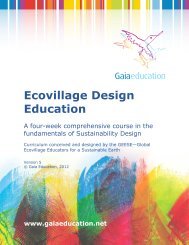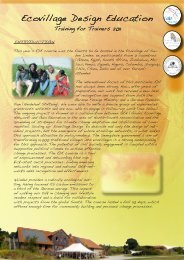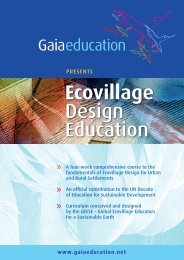Designing Ecological Habitats - Gaia Education
Designing Ecological Habitats - Gaia Education
Designing Ecological Habitats - Gaia Education
Create successful ePaper yourself
Turn your PDF publications into a flip-book with our unique Google optimized e-Paper software.
Damniyamgama eco-village : sustainable Development for tsunami restoration 201<br />
‘leadership’. The objective of the social empowerment and capacity<br />
building was to develop the necessary institutional and human resource<br />
competencies of the village Shramadana society so as to empower them to<br />
plan, implement and manage village development activities in an efficient,<br />
equitable and sustainable manner. Spiritual development programmes were<br />
also undertaken. The early childhood development unit undertook education<br />
programmes particularly relating to young children. The community health<br />
unit undertook programmes regarding the development of community<br />
health. The women’s movement conducted training programmes for starting<br />
self-employment; for example, training in handicraft production and foodprocessing.<br />
The legal division took a major role in providing birth certificates<br />
and identity-cards for people who lost these important documents in the<br />
tsunami. Such programmes created a dynamically positive impact by actively<br />
involving the community in the early stages. This active involvement leads<br />
to senses of ownership and empowerment – essential qualities for eventual<br />
self-management of the Village.<br />
Infrastructure and Development<br />
The Damniyamgama Ecovillage presently hosts 220 people in 55 families.<br />
All are tsunami survivors in the Kalutara district of south-western Sri Lanka.<br />
The village is designed as a model of ‘participatory development towards<br />
environmental sustainability’. Placed on a five-acre plot provided by the<br />
Sri Lankan government, the village features fifty-five eco-friendly houses, a<br />
playground with volleyball court, a central meeting area, a comprehensive<br />
road network, expansive green areas, and a multi-purpose community<br />
centre. The houses and the community centre are equipped with solar panels<br />
for electricity. They receive an ample supply of water through five drinking<br />
wells and fourteen rainwater harvesting tanks, with overflow into drainage<br />
canals. The village also incorporates a sub-terra system, a natural method<br />
for waste-water treatment, and a recycling facility for solid waste materials.<br />
Each household consists of two bedrooms, a living room, a kitchen, and<br />
sanitation facilities that altogether encompass a space of 500 square feet.<br />
Housing design considered drainage and slope of land, access to sunlight<br />
and ventilation. Around 20% of the property is ‘common property’ to be<br />
shared and managed by the community as a whole.<br />
Permaculture Practices in Damniyamgama<br />
Permaculture is the thoughtful design of integrated systems of plants,<br />
animals, energy flows, natural resources, infrastructure, information, etc. to<br />
provide food, energy, shelter, and other material and non-material needs in<br />
a sustainable manner.<br />
Permaculture is a system design of integrating good housing, landscaping,<br />
organic farming, minimisation of waste and maximisation of recycling and







