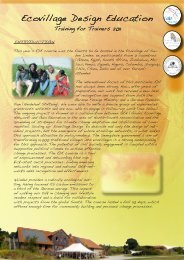Designing Ecological Habitats - Gaia Education
Designing Ecological Habitats - Gaia Education
Designing Ecological Habitats - Gaia Education
You also want an ePaper? Increase the reach of your titles
YUMPU automatically turns print PDFs into web optimized ePapers that Google loves.
58 <strong>Designing</strong> ecological <strong>Habitats</strong><br />
Market roof in<br />
Villebois-Lavalette,<br />
Charente, France.<br />
which seems to have applied throughout all<br />
time – and more importantly allows two rows of<br />
animals to be tethered within, facing the walls,<br />
while leaving a space to walk down the centre.<br />
The dimension allows for a comfortable space<br />
around a central table and can be divided into two<br />
smaller rooms with ease. In England, France and<br />
northern Italy, such rooms were floored over by a<br />
series of smaller wood beams running fore-andaft,<br />
resting in turn on two major timber beams<br />
running parallel to the façade. The difficulty<br />
of obtaining these latter timbers can be seen in<br />
poorer houses, with timbers often crooked, bent,<br />
tapering or re-used from some earlier structure<br />
often seen. In richer houses, large straight timbers<br />
were ornamented with decorative chamfers and<br />
richly painted decoration. Flooring depends on<br />
the availability of boards. In England, upper floors are usually wide boards,<br />
parged underneath with lime plaster. In France and Italy it was common<br />
to bridge between the wood beams with terra cotta tiles, over which a lime<br />
screed supported tiles, making a very solid and soundproof floor.<br />
9) Shed the Rain and Make a Useable Loft<br />
The roof is a most important element in any traditional building. Keeping<br />
the rain off, and shedding it safely away from the walls, is essential.<br />
The governing principle seems to be to create useable roof spaces while<br />
minimizing both the eaves’ height and the number of junctions in the roof<br />
plane itself. Roofs in most traditions are framed with timber or wood poles,<br />
with a tie beam carefully arranged to minimize the use of heavy timbers.<br />
Thus, simple vernacular buildings are pitched straight off a wall plate using<br />
widely spaced principal rafters and small common rafters supported at their<br />
mid span by underpurlins. In simple buildings, internal walls may well be<br />
called into service to prop sections of roof. Larger and more important<br />
structures are normally trussed across the full span, irrespective of whether<br />
support is available internally. Roof trusses tend not to be fully triangulated,<br />
so as to leave useable space for storage and attic rooms. The roof pitch<br />
is proportioned by simple numerical ratios, or angles constructed using<br />
compasses, never as an angle. 4 More importantly, the pitch in a particular<br />
tradition is derived from the water-tightness of the roofing material in windy<br />
conditions. This is why houses in the Alps, where there is regular snow,<br />
have a low-pitched roof of about 1:4 pitch, while houses in rainy London,<br />
where snow is uncommon, have much steeper pitch. The difference is that<br />
the stone slab roofs used in much of the Alps are relatively waterproof, as<br />
they are constructed with large irregular slabs with many air spaces, while<br />
traditional roofs in London were constructed with small fired clay tiles that







