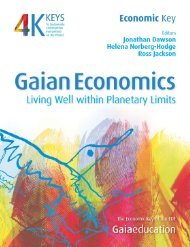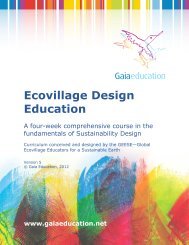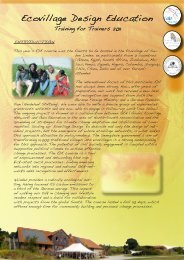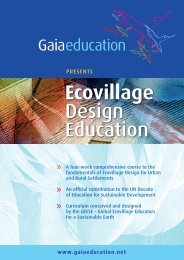Designing Ecological Habitats - Gaia Education
Designing Ecological Habitats - Gaia Education
Designing Ecological Habitats - Gaia Education
Create successful ePaper yourself
Turn your PDF publications into a flip-book with our unique Google optimized e-Paper software.
252 <strong>Designing</strong> ecological <strong>Habitats</strong><br />
resilience in these changing times, particularly in meeting the challenges of<br />
climate change and peak oil.<br />
In Australia, there are big challenges with isolation and motor<br />
vehicle dependency, especially in sprawling suburbia, urban fringe and<br />
rural areas where public transport is virtually non-existent and people<br />
commute long distances to meet basic needs. I’ve been there myself,<br />
living for six years on a large property 36 km from the nearest small town<br />
and over 50 km from a regional centre. The realities of socio-economic<br />
isolation can be debilitating, not just for individual households but for<br />
many intentional communities.<br />
A hallmark of a village as a form of human settlement is that it is human<br />
scale, within walking distance. I know of several self-titled ecovillages where<br />
residents need to commute several kilometres to the community centre<br />
and for up to five km within the community to visit friends who live at<br />
the opposite end of the property. Unfortunately, topography often doesn’t<br />
make for easy cycling, and walking can be a challenge with large loads or<br />
toddlers in tow. So we find intentional communities where residents depend<br />
on vehicular transport to move around and function within the community,<br />
and then to access needs beyond the community can involve commutes of 20<br />
to 50 km or more to a town or significant service centre.<br />
I conducted a workshop once for an intentional rural community of<br />
23 adults and numerous children. The community had been going for 15<br />
years yet had only three completed houses. Most residents were living<br />
in caravans and sheds and surviving on social security payments. The<br />
atmosphere of poverty and powerlessness was debilitating. Half of their<br />
meager incomes were being used to keep their motor vehicles on the road<br />
so they could drive 50 km to the nearest supermarket mall to buy cheap<br />
food with the other half of their income. They couldn’t afford fencing<br />
materials to protect gardens from wildlife so very little food was actually<br />
grown in the community. Over $55,000 a year was being spent on motor<br />
vehicles for fuel, oil, registration and essential repairs (Note: this amount<br />
does not include the initial cost of the vehicles or replacement value, just<br />
annual operating costs). At the time, early 1990s, $55,000 could build a<br />
modest house for an owner-builder. The equivalent value of a house a year<br />
was effectively going into greenhouse gas emissions and petrochemical<br />
company profits.<br />
In the late 1980s, I began to seriously address these bigger-picture<br />
issues and developed a planning process for evaluating a property or<br />
settlement and its location in terms of access to human needs – bringing<br />
the principles of zonation (proximity, access and schedules) into bioregional<br />
planning and community design. I later coined this process the<br />
Eco-Social Matrix (ESM).<br />
ESM is a process of analysing the interplay of natural, social and<br />
services catchments of an area to explore the impact of land-use use<br />
decisions not only on the environment but on people’s lives, how they<br />
access and meet their needs. The matrix can be applied to an individual







