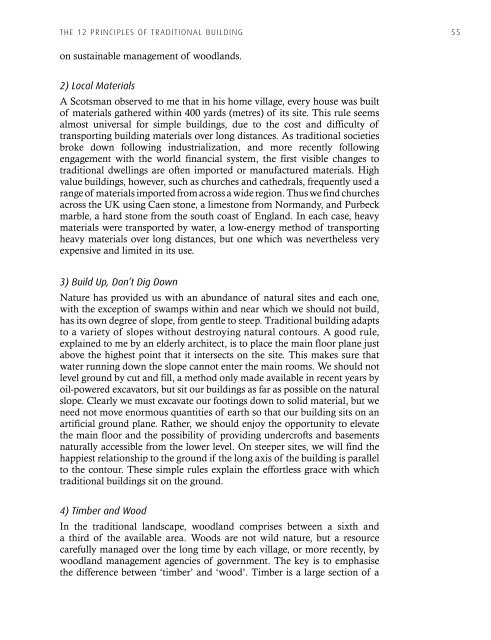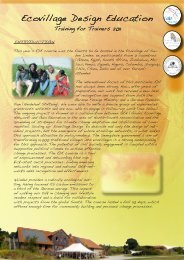Designing Ecological Habitats - Gaia Education
Designing Ecological Habitats - Gaia Education
Designing Ecological Habitats - Gaia Education
Create successful ePaper yourself
Turn your PDF publications into a flip-book with our unique Google optimized e-Paper software.
tHe 12 principles of traDitional builDing 55<br />
on sustainable management of woodlands.<br />
2) Local Materials<br />
A Scotsman observed to me that in his home village, every house was built<br />
of materials gathered within 400 yards (metres) of its site. This rule seems<br />
almost universal for simple buildings, due to the cost and difficulty of<br />
transporting building materials over long distances. As traditional societies<br />
broke down following industrialization, and more recently following<br />
engagement with the world financial system, the first visible changes to<br />
traditional dwellings are often imported or manufactured materials. High<br />
value buildings, however, such as churches and cathedrals, frequently used a<br />
range of materials imported from across a wide region. Thus we find churches<br />
across the UK using Caen stone, a limestone from Normandy, and Purbeck<br />
marble, a hard stone from the south coast of England. In each case, heavy<br />
materials were transported by water, a low-energy method of transporting<br />
heavy materials over long distances, but one which was nevertheless very<br />
expensive and limited in its use.<br />
3) Build Up, Don’t Dig Down<br />
Nature has provided us with an abundance of natural sites and each one,<br />
with the exception of swamps within and near which we should not build,<br />
has its own degree of slope, from gentle to steep. Traditional building adapts<br />
to a variety of slopes without destroying natural contours. A good rule,<br />
explained to me by an elderly architect, is to place the main floor plane just<br />
above the highest point that it intersects on the site. This makes sure that<br />
water running down the slope cannot enter the main rooms. We should not<br />
level ground by cut and fill, a method only made available in recent years by<br />
oil-powered excavators, but sit our buildings as far as possible on the natural<br />
slope. Clearly we must excavate our footings down to solid material, but we<br />
need not move enormous quantities of earth so that our building sits on an<br />
artificial ground plane. Rather, we should enjoy the opportunity to elevate<br />
the main floor and the possibility of providing undercrofts and basements<br />
naturally accessible from the lower level. On steeper sites, we will find the<br />
happiest relationship to the ground if the long axis of the building is parallel<br />
to the contour. These simple rules explain the effortless grace with which<br />
traditional buildings sit on the ground.<br />
4) Timber and Wood<br />
In the traditional landscape, woodland comprises between a sixth and<br />
a third of the available area. Woods are not wild nature, but a resource<br />
carefully managed over the long time by each village, or more recently, by<br />
woodland management agencies of government. The key is to emphasise<br />
the difference between ‘timber’ and ‘wood’. Timber is a large section of a







