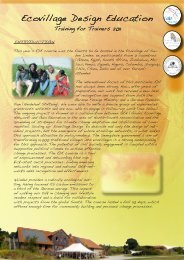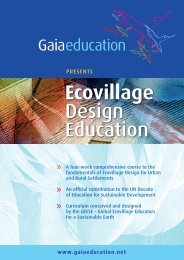Designing Ecological Habitats - Gaia Education
Designing Ecological Habitats - Gaia Education
Designing Ecological Habitats - Gaia Education
Create successful ePaper yourself
Turn your PDF publications into a flip-book with our unique Google optimized e-Paper software.
66 <strong>Designing</strong> ecological <strong>Habitats</strong><br />
Close-up of sequence<br />
above. (As repairs<br />
became necessary, the<br />
latest materials and<br />
techniques were used).<br />
as a pit latrine and a bathroom were also separate<br />
from the house, and were nothing more than a<br />
palm stem or bamboo screen with, occasionally,<br />
one or two fronds thrown across the top.<br />
The walls of the house were coated with a<br />
concoction called eboto – cow dung mixed with<br />
charcoal and special dark-green leaves (ejinrin)<br />
to form a fairly thick paste, which gave the walls<br />
a dark, glossy finish; it was also waterproof.<br />
Doorways were covered with mats or fitted with<br />
heavy doors of hewn logs which were carried<br />
bodily, and put in place at night-time, or whenever<br />
it was necessary.<br />
Compound walls, though a common feature<br />
in the past, have completely (or nearly completely)<br />
disappeared. They were either of laterite (in<br />
which case they were a continuation of the actual walls of the buildings<br />
within the compound) or of bamboo poles/palm stems interwoven with<br />
creepers and vines. The walls enclosed the main house, the kitchen, toilet,<br />
bathroom and perhaps a shack for livestock. Today, where there is any<br />
fencing, it invariably delineates the domestic property of an individual – not<br />
necessarily a lineage grouping.<br />
As remarked earlier, building techniques have undergone several changes,<br />
one such being a change from the use of palm fronds to corrugated (metal or<br />
asbestos) sheets for roofing. This has been accompanied by a lowering of the<br />
window level, and the introduction of shutters for the now wider windows.<br />
Proper doors are also now in use. Perhaps the most significant thing about<br />
the ‘modern’ traditional builtform, is the fact that the laterite is now made<br />
into bricks before use. These bricks are of two main sizes (approximately<br />
30 x 23 x 13 cm, and 30 x 12 x 13 cm), and are not of a high standard<br />
of workmanship. In the building process, the bricks are held together with<br />
sand-cement mortar, and plastered over with the same mixture. There has<br />
also been the introduction of fascia boards in the roof structure. Even today,<br />
paint render is still optional – more a reflection of economic realities than<br />
aesthetic indifference. Generally, the outhouses have steadily maintained<br />
their positions outside the main house (though, here too, there has been<br />
a touch of modernity as, by and large, palm fronds have been replaced by<br />
corrugated metal sheets). A few buildings however, with their owners bent<br />
on making a statement of being socially ‘savvy’ (based on the main town<br />
having progressively encroached on Iwesi with the attendant concessions<br />
to progress that must be made), feature conveniences as tenuously-attached<br />
appendages of the back regions. Also, increasingly, the kitchen, as a separate<br />
building, has been replaced in its cooking function by borrowing space<br />
within the exaggerated central corridor of most homes, for the activity. A<br />
main doorway, in which a gate of flat lengths of wood is used in conjunction<br />
with a proper door, is fairly common. The pieces of wood forming this







