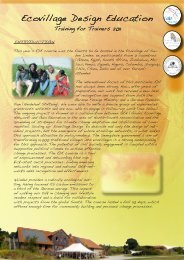Designing Ecological Habitats - Gaia Education
Designing Ecological Habitats - Gaia Education
Designing Ecological Habitats - Gaia Education
Create successful ePaper yourself
Turn your PDF publications into a flip-book with our unique Google optimized e-Paper software.
traDitional builDing form anD tecHniques in africa 67<br />
gate could be beautifully carved, and are nailed down, side by side, on two<br />
perpendicular pieces running top and bottom.<br />
The rooms were usually bedroom-and-parlour combinations, and could<br />
also serve as a store for food items such as yam and cassava, or as a workshop.<br />
In the case where the bedroom was also the workshop, it was larger than<br />
normal, and could be partitioned into two – either with cloth or mats. Where<br />
a courtyard was not fully developed, the un-built part served as a playground<br />
for children, and housed livestock which were left to roam about during the<br />
day. The courtyards were also used for entertaining during festivities. (In the<br />
village of Iwesi, in the early days, this was the only available festival ground,<br />
since the status of the village was such that it did not require a large arena<br />
for elaborate festivities).<br />
Functional Adequacy<br />
In many ways, the materials employed in the traditional builtform, were<br />
very adequate for the purposes to which they were put. The use of laterite<br />
in building was a good economic measure, since it was readily available and<br />
cost nothing. When dry (after having been thoroughly prepared), it presents<br />
a very hard surface to the atmosphere, which is able to stand the test of<br />
intense insolation and heavy downpour (provided it is aided by a generous<br />
roof overhang). The thatch for the roof was also readily available, and is<br />
very good as a thermal interceptor (i.e. it prevents the full impact of the sun’s<br />
radiation from being transmitted to the interior of the building). When laid<br />
very thick and on an incline, it also prevents rain-water from getting into the<br />
house. Using such materials as laterite and thatch, a building can be easily<br />
and cheaply maintained to give the shelter and comfort it has been designed<br />
to give.<br />
A sheet-pan roof, for as long as it remains new and shiny, performs the<br />
same functions as a thatch one, though at a much higher cost. (The shiny<br />
surface reflects most of the heat incident on it – as compared with the storing<br />
and filtering technique of thatch.) When rusty, however, it tends to transmit<br />
most of this heat to the interior of the building, thus building up an ovenlike<br />
atmosphere, which is doubtless very uncomfortable. As far as durability<br />
is concerned, the corrugated metal sheet has an edge over the thatch roof<br />
which has to be changed relatively frequently (usually, not longer than about<br />
five years).<br />
Conclusion<br />
Taking the whole traditional structure into account, one sees that the<br />
traditional builtform was a direct response to the traditional way of life of<br />
the Ijebu. Their simple, unsophisticated ways were reflected in their simple<br />
uncomplicated buildings; their spontaneous reliance on nature for survival<br />
could also be seen in their turning to her for the materials to build their<br />
dwelling. The earth houses with their palm frond roofs blended perfectly







