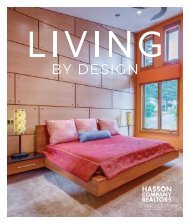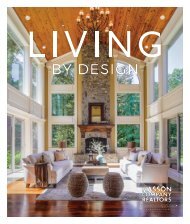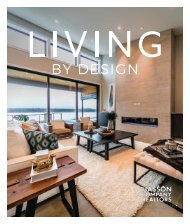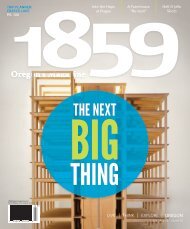You also want an ePaper? Increase the reach of your titles
YUMPU automatically turns print PDFs into web optimized ePapers that Google loves.
Oregon Living<br />
design<br />
PORTLAND FOURSQUARE<br />
On many mornings, it wasn’t unusual to find the entire Sacks family squeezed<br />
into the lone upstairs bathroom of their 1906 home, so that everyone could<br />
get out the door on time. Then Jeremy Sacks reached his tipping point. He remembers<br />
it as a typical morning in 2008. Sacks, his wife, Dana, and their 5- and<br />
7-year-old children were crowded at the sink when the family dog came in—<br />
and sat in the few remaining vacant inches. Jeremy knew then that something<br />
had to be done.<br />
The couple contemplated selling their American Foursquare-style home in<br />
Portland’s Forest Park neighborhood. But after reviewing the market, they realized<br />
they preferred their block—within walking distance of the park, a library<br />
and multiple coffee shops. Further, they appreciated their home’s historic features,<br />
including an original tile fireplace in the living room and art glass windows<br />
flanking the entry. Instead of selling, they <strong>opt</strong>ed to renovate. Diligent research<br />
ensured their changes would retain the house’s vintage character. They<br />
hired Melody Emerick of Emerick Architects in Portland to help them achieve<br />
that balance in their remodel.<br />
Over the past hundred years, the house had settled eighteen inches and was<br />
sliding down the hill. To correct this, the Emerick team had the house lifted<br />
and rebuilt the foundation. They then conceived a first floor layout that would<br />
improve the flow. They designed a broader entry, adding a closet and powder<br />
room, and relocated the kitchen to accommodate a new breakfast nook. Jeremy<br />
got his master bathroom upstairs, and the basement was finished for the<br />
kids. The additions fit seamlessly with the old.<br />
One of the team’s bigger challenges was to integrate new built-in bookshelves<br />
with an old window seat in the living room. A master stainer matched the color<br />
with the existing woodwork. The result was stunning. On seeing it for the first<br />
time, Dana danced with joy.<br />
Today, not only do the “burgeoning teenagers” have a downstairs hangout,<br />
but the parents enjoy the privacy of the master bath. And since they’ve hosted<br />
a few parties in their renovated home, the Sacks like that the improved design<br />
allows room for everyone and the family dog.<br />
>><br />
photo by Andrea Lorimor<br />
The Goods<br />
Homeowners Jeremy and Dana Sacks<br />
Architect Emerick Architects | emerickarchitects.com<br />
Builder Right Angle Construction | rightangleco.com<br />
R ERE A AER<br />
P E AC<br />
E REE <br />
<strong>1859</strong>magazine.com/design<br />
110 <strong>1859</strong> oregon's mAgAzine SEPT OCT <strong>2012</strong>

















