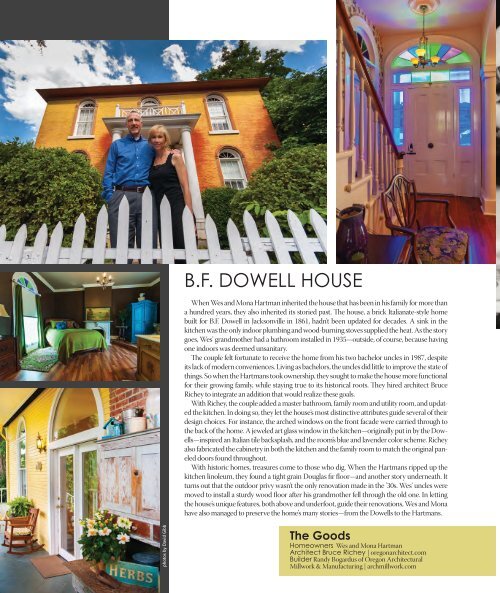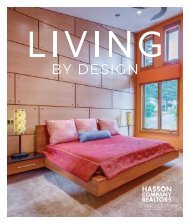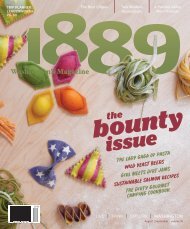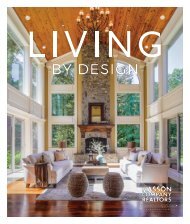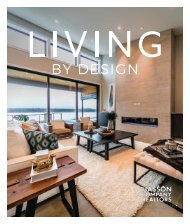You also want an ePaper? Increase the reach of your titles
YUMPU automatically turns print PDFs into web optimized ePapers that Google loves.
Oregon Living<br />
design<br />
B.F. DOWELL HOUSE<br />
When Wes and Mona Hartman inherited the house that has been in his family for more than<br />
a hundred years, they also inherited its storied past. The house, a brick Italianate-style home<br />
built for B.F. Dowell in Jacksonville in 1861, hadn’t been updated for decades. A sink in the<br />
kitchen was the only indoor plumbing and wood-burning stoves supplied the heat. As the story<br />
goes, Wes’ grandmother had a bathroom installed in 1935—outside, of course, because having<br />
one indoors was deemed unsanitary.<br />
The couple felt fortunate to receive the home from his two bachelor uncles in 1987, despite<br />
its lack of modern conveniences. Living as bachelors, the uncles did little to improve the state of<br />
things. So when the Hartmans took ownership, they sought to make the house more functional<br />
for their growing family, while staying true to its historical roots. They hired architect Bruce<br />
Richey to integrate an addition that would realize these goals.<br />
With Richey, the couple added a master bathroom, family room and utility room, and updated<br />
the kitchen. In doing so, they let the house’s most distinctive attributes guide several of their<br />
design choices. For instance, the arched windows on the front facade were carried through to<br />
the back of the home. A jeweled art glass window in the kitchen—originally put in by the Dowells—inspired<br />
an Italian tile backsplash, and the room’s blue and lavender color scheme. Richey<br />
also fabricated the cabinetry in both the kitchen and the family room to match the original paneled<br />
doors found throughout.<br />
With historic homes, treasures come to those who dig. When the Hartmans ripped up the<br />
kitchen linoleum, they found a tight grain Douglas fir floor—and another story underneath. It<br />
turns out that the outdoor privy wasn’t the only renovation made in the ’30s. Wes’ uncles were<br />
moved to install a sturdy wood floor after his grandmother fell through the old one. In letting<br />
the house’s unique features, both above and underfoot, guide their renovations, Wes and Mona<br />
have also managed to preserve the home’s many stories—from the Dowells to the Hartmans.<br />
112 <strong>1859</strong> oregon's mAgAzine SEPT OCT <strong>2012</strong><br />
photos by David Gibb<br />
The Goods<br />
Homeowners Wes and Mona Hartman<br />
Architect Bruce Richey | oregonarchitect.com<br />
Builder Randy Bogardus of Oregon Architectural<br />
Millwork & Manufacturing | archmillwork.com


