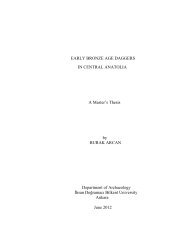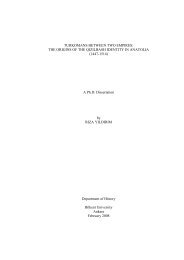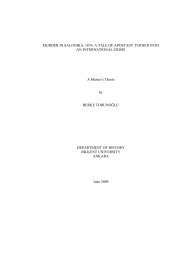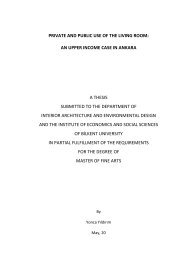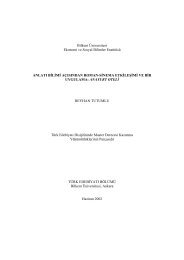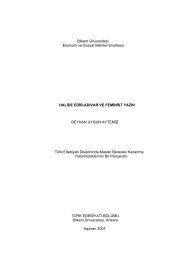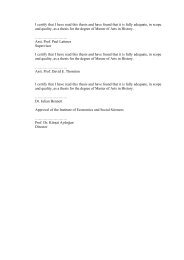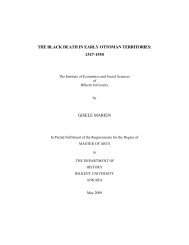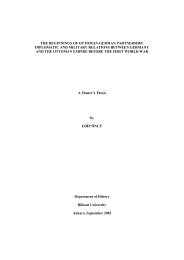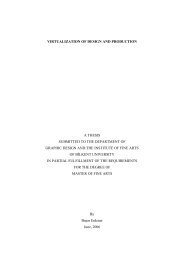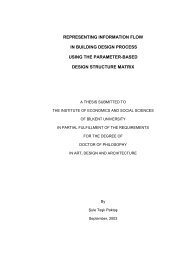critical analysis of the absence of interior - Bilkent University
critical analysis of the absence of interior - Bilkent University
critical analysis of the absence of interior - Bilkent University
You also want an ePaper? Increase the reach of your titles
YUMPU automatically turns print PDFs into web optimized ePapers that Google loves.
plugged into <strong>the</strong> s<strong>of</strong>tware. None<strong>the</strong>less, 3D Studio Max has its own renderer called<br />
‘scanline’ which is a superior method <strong>of</strong> rendering improved by various features such<br />
as global illumination, radiosity and ray tracing (AutoDesk 3D Studio MAX, 2007).<br />
The most current version <strong>of</strong> <strong>the</strong> s<strong>of</strong>tware is 3D Studio Max 2008 up to date.<br />
2.4.1.3 ArchiCAD<br />
ArchiCAD is an architectural s<strong>of</strong>tware application developed by Graphis<strong>of</strong>t and<br />
initially released in 1982 (ArchiCAD, 2007a). ArchiCAD introduces <strong>the</strong> concept <strong>of</strong><br />
smart objects which was not available in o<strong>the</strong>r CAAD s<strong>of</strong>tware applications in<br />
1980s. These smart objects allows user to create buildings with walls, doors,<br />
windows and furniture in a parametric fashion meaning that any <strong>of</strong> <strong>the</strong>se object can<br />
be transformed by providing parameters for <strong>the</strong>ir object attributes (ArchiCAD,<br />
2007b). It is possible to work with ei<strong>the</strong>r a 2D or 3D representation. It is fairly easy<br />
to switch between 2D and 3D perspectives. All drawing facility is established on<br />
‘virtual building’ essence. A ‘virtual building’ comes along with virtual structural<br />
elements. ‘Virtual Building’ is defined by Wallbank (2008) as;<br />
"Unlike a simple 3D model on a computer, <strong>the</strong> Virtual Building contains a<br />
great deal more information about <strong>the</strong> building's materials and characteristics.<br />
It is a 3D digital database that tracks all elements that make up a building.<br />
This information can include surface area and volume, <strong>the</strong>rmal properties,<br />
room descriptions, price, specific product information, window, door and<br />
finish schedules, and more. ArchiCAD mostly stands for architectural<br />
s<strong>of</strong>tware featuring building information modeling (BIM) experience"<br />
ArchiCAD can import various CAAD s<strong>of</strong>tware formats such as DWG and DWF to<br />
support interoperability with o<strong>the</strong>r applications. The newest version <strong>of</strong> ArchiCAD is<br />
ArchiCAD 11 up to date.<br />
20



