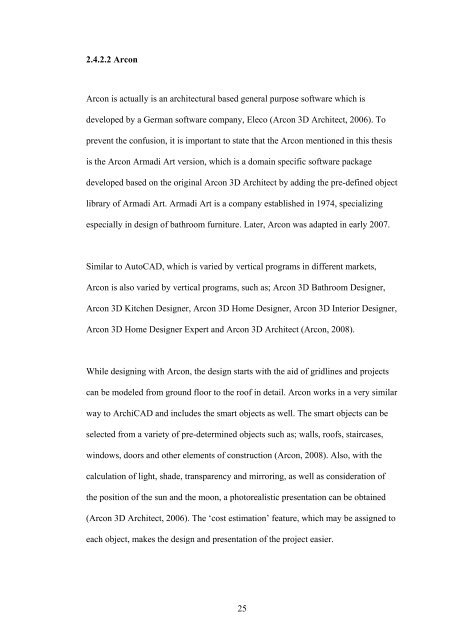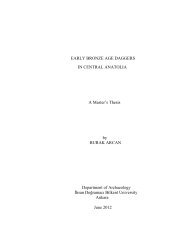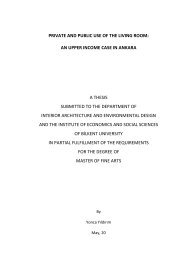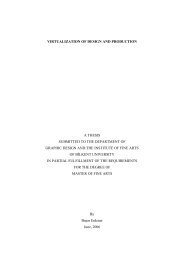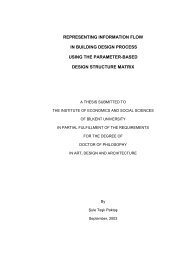critical analysis of the absence of interior - Bilkent University
critical analysis of the absence of interior - Bilkent University
critical analysis of the absence of interior - Bilkent University
You also want an ePaper? Increase the reach of your titles
YUMPU automatically turns print PDFs into web optimized ePapers that Google loves.
2.4.2.2 Arcon<br />
Arcon is actually is an architectural based general purpose s<strong>of</strong>tware which is<br />
developed by a German s<strong>of</strong>tware company, Eleco (Arcon 3D Architect, 2006). To<br />
prevent <strong>the</strong> confusion, it is important to state that <strong>the</strong> Arcon mentioned in this <strong>the</strong>sis<br />
is <strong>the</strong> Arcon Armadi Art version, which is a domain specific s<strong>of</strong>tware package<br />
developed based on <strong>the</strong> original Arcon 3D Architect by adding <strong>the</strong> pre-defined object<br />
library <strong>of</strong> Armadi Art. Armadi Art is a company established in 1974, specializing<br />
especially in design <strong>of</strong> bathroom furniture. Later, Arcon was adapted in early 2007.<br />
Similar to AutoCAD, which is varied by vertical programs in different markets,<br />
Arcon is also varied by vertical programs, such as; Arcon 3D Bathroom Designer,<br />
Arcon 3D Kitchen Designer, Arcon 3D Home Designer, Arcon 3D Interior Designer,<br />
Arcon 3D Home Designer Expert and Arcon 3D Architect (Arcon, 2008).<br />
While designing with Arcon, <strong>the</strong> design starts with <strong>the</strong> aid <strong>of</strong> gridlines and projects<br />
can be modeled from ground floor to <strong>the</strong> ro<strong>of</strong> in detail. Arcon works in a very similar<br />
way to ArchiCAD and includes <strong>the</strong> smart objects as well. The smart objects can be<br />
selected from a variety <strong>of</strong> pre-determined objects such as; walls, ro<strong>of</strong>s, staircases,<br />
windows, doors and o<strong>the</strong>r elements <strong>of</strong> construction (Arcon, 2008). Also, with <strong>the</strong><br />
calculation <strong>of</strong> light, shade, transparency and mirroring, as well as consideration <strong>of</strong><br />
<strong>the</strong> position <strong>of</strong> <strong>the</strong> sun and <strong>the</strong> moon, a photorealistic presentation can be obtained<br />
(Arcon 3D Architect, 2006). The ‘cost estimation’ feature, which may be assigned to<br />
each object, makes <strong>the</strong> design and presentation <strong>of</strong> <strong>the</strong> project easier.<br />
25


