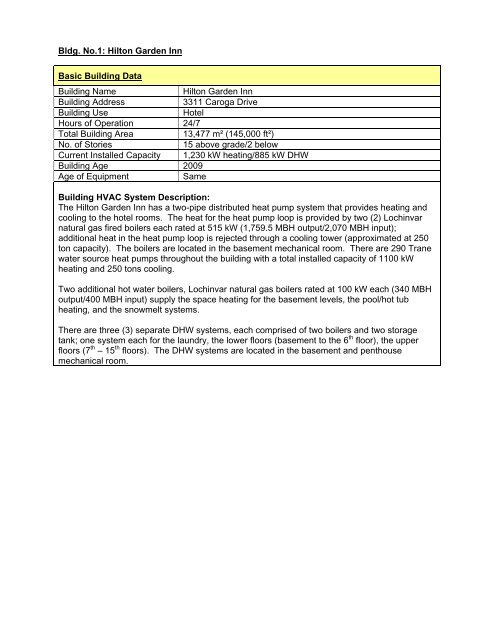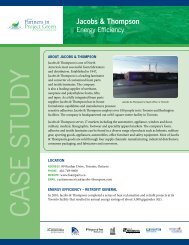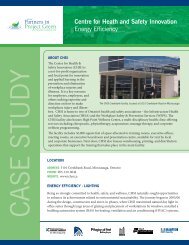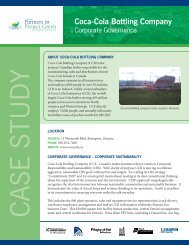Project Green District Energy Feasibility Study - Partners in Project ...
Project Green District Energy Feasibility Study - Partners in Project ...
Project Green District Energy Feasibility Study - Partners in Project ...
Create successful ePaper yourself
Turn your PDF publications into a flip-book with our unique Google optimized e-Paper software.
Bldg. No.1: Hilton Garden Inn<br />
Basic Build<strong>in</strong>g Data<br />
Build<strong>in</strong>g Name Hilton Garden Inn<br />
Build<strong>in</strong>g Address 3311 Caroga Drive<br />
Build<strong>in</strong>g Use Hotel<br />
Hours of Operation 24/7<br />
Total Build<strong>in</strong>g Area 13,477 m² (145,000 ft²)<br />
No. of Stories 15 above grade/2 below<br />
Current Installed Capacity 1,230 kW heat<strong>in</strong>g/885 kW DHW<br />
Build<strong>in</strong>g Age 2009<br />
Age of Equipment Same<br />
Build<strong>in</strong>g HVAC System Description:<br />
The Hilton Garden Inn has a two-pipe distributed heat pump system that provides heat<strong>in</strong>g and<br />
cool<strong>in</strong>g to the hotel rooms. The heat for the heat pump loop is provided by two (2) Loch<strong>in</strong>var<br />
natural gas fired boilers each rated at 515 kW (1,759.5 MBH output/2,070 MBH <strong>in</strong>put);<br />
additional heat <strong>in</strong> the heat pump loop is rejected through a cool<strong>in</strong>g tower (approximated at 250<br />
ton capacity). The boilers are located <strong>in</strong> the basement mechanical room. There are 290 Trane<br />
water source heat pumps throughout the build<strong>in</strong>g with a total <strong>in</strong>stalled capacity of 1100 kW<br />
heat<strong>in</strong>g and 250 tons cool<strong>in</strong>g.<br />
Two additional hot water boilers, Loch<strong>in</strong>var natural gas boilers rated at 100 kW each (340 MBH<br />
output/400 MBH <strong>in</strong>put) supply the space heat<strong>in</strong>g for the basement levels, the pool/hot tub<br />
heat<strong>in</strong>g, and the snowmelt systems.<br />
There are three (3) separate DHW systems, each comprised of two boilers and two storage<br />
tank; one system each for the laundry, the lower floors (basement to the 6 th floor), the upper<br />
floors (7 th – 15 th floors). The DHW systems are located <strong>in</strong> the basement and penthouse<br />
mechanical room.













