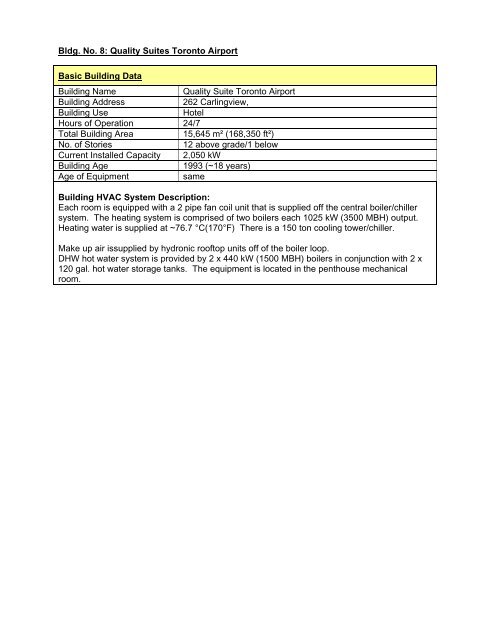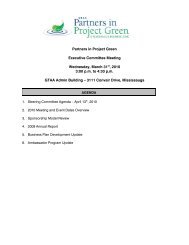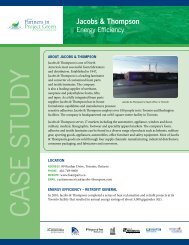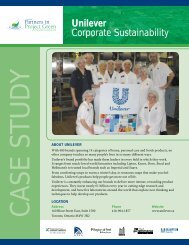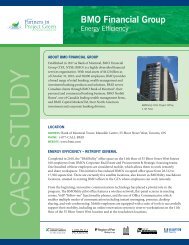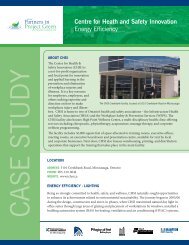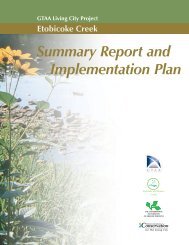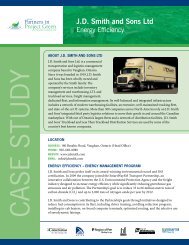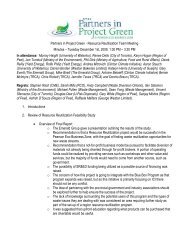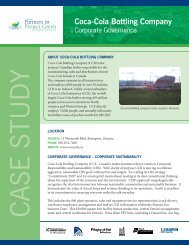Project Green District Energy Feasibility Study - Partners in Project ...
Project Green District Energy Feasibility Study - Partners in Project ...
Project Green District Energy Feasibility Study - Partners in Project ...
You also want an ePaper? Increase the reach of your titles
YUMPU automatically turns print PDFs into web optimized ePapers that Google loves.
Bldg. No. 8: Quality Suites Toronto Airport<br />
Basic Build<strong>in</strong>g Data<br />
Build<strong>in</strong>g Name Quality Suite Toronto Airport<br />
Build<strong>in</strong>g Address 262 Carl<strong>in</strong>gview,<br />
Build<strong>in</strong>g Use Hotel<br />
Hours of Operation 24/7<br />
Total Build<strong>in</strong>g Area 15,645 m² (168,350 ft²)<br />
No. of Stories 12 above grade/1 below<br />
Current Installed Capacity 2,050 kW<br />
Build<strong>in</strong>g Age 1993 (~18 years)<br />
Age of Equipment same<br />
Build<strong>in</strong>g HVAC System Description:<br />
Each room is equipped with a 2 pipe fan coil unit that is supplied off the central boiler/chiller<br />
system. The heat<strong>in</strong>g system is comprised of two boilers each 1025 kW (3500 MBH) output.<br />
Heat<strong>in</strong>g water is supplied at ~76.7 °C(170°F) There is a 150 ton cool<strong>in</strong>g tower/chiller.<br />
Make up air issupplied by hydronic rooftop units off of the boiler loop.<br />
DHW hot water system is provided by 2 x 440 kW (1500 MBH) boilers <strong>in</strong> conjunction with 2 x<br />
120 gal. hot water storage tanks. The equipment is located <strong>in</strong> the penthouse mechanical<br />
room.


