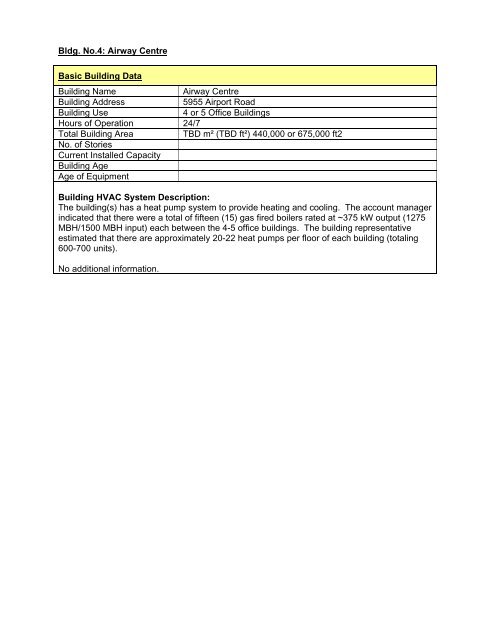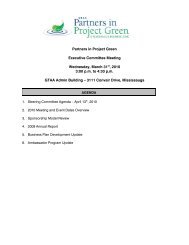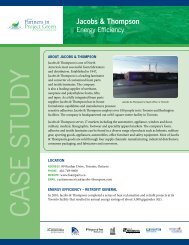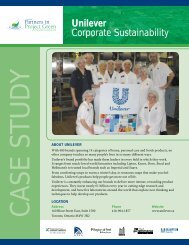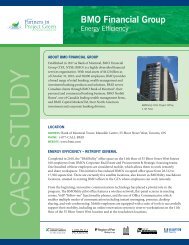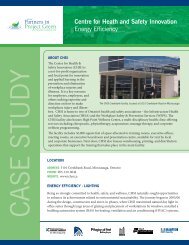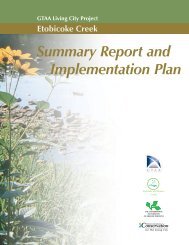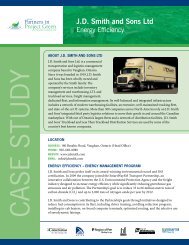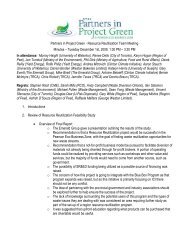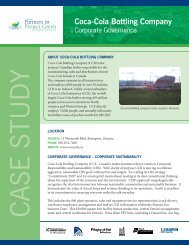Project Green District Energy Feasibility Study - Partners in Project ...
Project Green District Energy Feasibility Study - Partners in Project ...
Project Green District Energy Feasibility Study - Partners in Project ...
You also want an ePaper? Increase the reach of your titles
YUMPU automatically turns print PDFs into web optimized ePapers that Google loves.
Bldg. No.4: Airway Centre<br />
Basic Build<strong>in</strong>g Data<br />
Build<strong>in</strong>g Name Airway Centre<br />
Build<strong>in</strong>g Address 5955 Airport Road<br />
Build<strong>in</strong>g Use 4 or 5 Office Build<strong>in</strong>gs<br />
Hours of Operation 24/7<br />
Total Build<strong>in</strong>g Area TBD m² (TBD ft²) 440,000 or 675,000 ft2<br />
No. of Stories<br />
Current Installed Capacity<br />
Build<strong>in</strong>g Age<br />
Age of Equipment<br />
Build<strong>in</strong>g HVAC System Description:<br />
The build<strong>in</strong>g(s) has a heat pump system to provide heat<strong>in</strong>g and cool<strong>in</strong>g. The account manager<br />
<strong>in</strong>dicated that there were a total of fifteen (15) gas fired boilers rated at ~375 kW output (1275<br />
MBH/1500 MBH <strong>in</strong>put) each between the 4-5 office build<strong>in</strong>gs. The build<strong>in</strong>g representative<br />
estimated that there are approximately 20-22 heat pumps per floor of each build<strong>in</strong>g (total<strong>in</strong>g<br />
600-700 units).<br />
No additional <strong>in</strong>formation.


