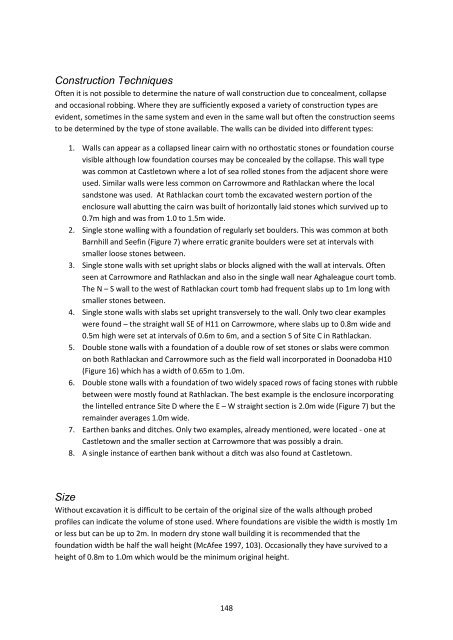Neolithic and Bronze Age Landscapes of North Mayo: Report 2011
Neolithic and Bronze Age Landscapes of North Mayo: Report 2011
Neolithic and Bronze Age Landscapes of North Mayo: Report 2011
You also want an ePaper? Increase the reach of your titles
YUMPU automatically turns print PDFs into web optimized ePapers that Google loves.
Construction Techniques<br />
Often it is not possible to determine the nature <strong>of</strong> wall construction due to concealment, collapse<br />
<strong>and</strong> occasional robbing. Where they are sufficiently exposed a variety <strong>of</strong> construction types are<br />
evident, sometimes in the same system <strong>and</strong> even in the same wall but <strong>of</strong>ten the construction seems<br />
to be determined by the type <strong>of</strong> stone available. The walls can be divided into different types:<br />
1. Walls can appear as a collapsed linear cairn with no orthostatic stones or foundation course<br />
visible although low foundation courses may be concealed by the collapse. This wall type<br />
was common at Castletown where a lot <strong>of</strong> sea rolled stones from the adjacent shore were<br />
used. Similar walls were less common on Carrowmore <strong>and</strong> Rathlackan where the local<br />
s<strong>and</strong>stone was used. At Rathlackan court tomb the excavated western portion <strong>of</strong> the<br />
enclosure wall abutting the cairn was built <strong>of</strong> horizontally laid stones which survived up to<br />
0.7m high <strong>and</strong> was from 1.0 to 1.5m wide.<br />
2. Single stone walling with a foundation <strong>of</strong> regularly set boulders. This was common at both<br />
Barnhill <strong>and</strong> Seefin (Figure 7) where erratic granite boulders were set at intervals with<br />
smaller loose stones between.<br />
3. Single stone walls with set upright slabs or blocks aligned with the wall at intervals. Often<br />
seen at Carrowmore <strong>and</strong> Rathlackan <strong>and</strong> also in the single wall near Aghaleague court tomb.<br />
The N – S wall to the west <strong>of</strong> Rathlackan court tomb had frequent slabs up to 1m long with<br />
smaller stones between.<br />
4. Single stone walls with slabs set upright transversely to the wall. Only two clear examples<br />
were found – the straight wall SE <strong>of</strong> H11 on Carrowmore, where slabs up to 0.8m wide <strong>and</strong><br />
0.5m high were set at intervals <strong>of</strong> 0.6m to 6m, <strong>and</strong> a section S <strong>of</strong> Site C in Rathlackan.<br />
5. Double stone walls with a foundation <strong>of</strong> a double row <strong>of</strong> set stones or slabs were common<br />
on both Rathlackan <strong>and</strong> Carrowmore such as the field wall incorporated in Doonadoba H10<br />
(Figure 16) which has a width <strong>of</strong> 0.65m to 1.0m.<br />
6. Double stone walls with a foundation <strong>of</strong> two widely spaced rows <strong>of</strong> facing stones with rubble<br />
between were mostly found at Rathlackan. The best example is the enclosure incorporating<br />
the lintelled entrance Site D where the E – W straight section is 2.0m wide (Figure 7) but the<br />
remainder averages 1.0m wide.<br />
7. Earthen banks <strong>and</strong> ditches. Only two examples, already mentioned, were located - one at<br />
Castletown <strong>and</strong> the smaller section at Carrowmore that was possibly a drain.<br />
8. A single instance <strong>of</strong> earthen bank without a ditch was also found at Castletown.<br />
Size<br />
Without excavation it is difficult to be certain <strong>of</strong> the original size <strong>of</strong> the walls although probed<br />
pr<strong>of</strong>iles can indicate the volume <strong>of</strong> stone used. Where foundations are visible the width is mostly 1m<br />
or less but can be up to 2m. In modern dry stone wall building it is recommended that the<br />
foundation width be half the wall height (McAfee 1997, 103). Occasionally they have survived to a<br />
height <strong>of</strong> 0.8m to 1.0m which would be the minimum original height.<br />
148

















