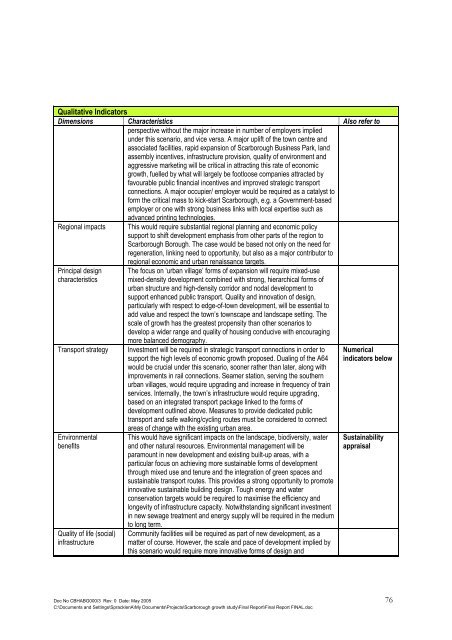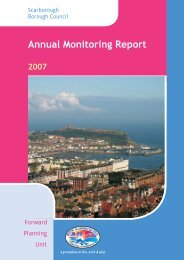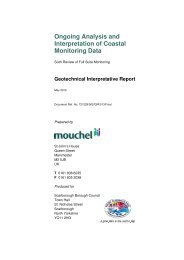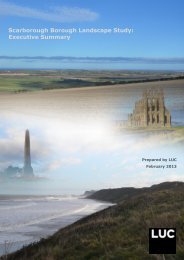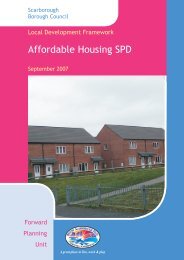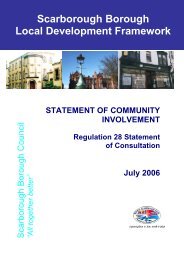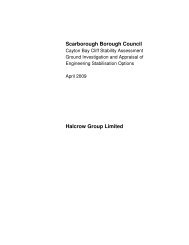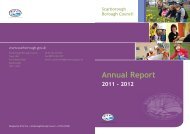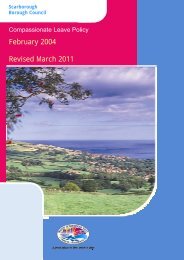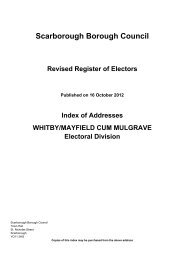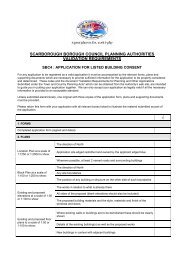Growth of Scarborough Study - Scarborough Borough Council
Growth of Scarborough Study - Scarborough Borough Council
Growth of Scarborough Study - Scarborough Borough Council
You also want an ePaper? Increase the reach of your titles
YUMPU automatically turns print PDFs into web optimized ePapers that Google loves.
Qualitative Indicators<br />
Dimensions Characteristics Also refer to<br />
perspective without the major increase in number <strong>of</strong> employers implied<br />
under this scenario, and vice versa. A major uplift <strong>of</strong> the town centre and<br />
associated facilities, rapid expansion <strong>of</strong> <strong>Scarborough</strong> Business Park, land<br />
assembly incentives, infrastructure provision, quality <strong>of</strong> environment and<br />
aggressive marketing will be critical in attracting this rate <strong>of</strong> economic<br />
growth, fuelled by what will largely be footloose companies attracted by<br />
favourable public financial incentives and improved strategic transport<br />
connections. A major occupier/ employer would be required as a catalyst to<br />
form the critical mass to kick-start <strong>Scarborough</strong>, e.g. a Government-based<br />
employer or one with strong business links with local expertise such as<br />
advanced printing technologies.<br />
Regional impacts This would require substantial regional planning and economic policy<br />
support to shift development emphasis from other parts <strong>of</strong> the region to<br />
<strong>Scarborough</strong> <strong>Borough</strong>. The case would be based not only on the need for<br />
regeneration, linking need to opportunity, but also as a major contributor to<br />
Principal design<br />
characteristics<br />
Transport strategy<br />
Environmental<br />
benefits<br />
Quality <strong>of</strong> life (social)<br />
infrastructure<br />
regional economic and urban renaissance targets.<br />
The focus on ‘urban village’ forms <strong>of</strong> expansion will require mixed-use<br />
mixed-density development combined with strong, hierarchical forms <strong>of</strong><br />
urban structure and high-density corridor and nodal development to<br />
support enhanced public transport. Quality and innovation <strong>of</strong> design,<br />
particularly with respect to edge-<strong>of</strong>-town development, will be essential to<br />
add value and respect the town’s townscape and landscape setting. The<br />
scale <strong>of</strong> growth has the greatest propensity than other scenarios to<br />
develop a wider range and quality <strong>of</strong> housing conducive with encouraging<br />
more balanced demography.<br />
Investment will be required in strategic transport connections in order to<br />
support the high levels <strong>of</strong> economic growth proposed. Dualing <strong>of</strong> the A64<br />
would be crucial under this scenario, sooner rather than later, along with<br />
improvements in rail connections. Seamer station, serving the southern<br />
urban villages, would require upgrading and increase in frequency <strong>of</strong> train<br />
services. Internally, the town’s infrastructure would require upgrading,<br />
based on an integrated transport package linked to the forms <strong>of</strong><br />
development outlined above. Measures to provide dedicated public<br />
transport and safe walking/cycling routes must be considered to connect<br />
areas <strong>of</strong> change with the existing urban area.<br />
This would have significant impacts on the landscape, biodiversity, water<br />
and other natural resources. Environmental management will be<br />
paramount in new development and existing built-up areas, with a<br />
particular focus on achieving more sustainable forms <strong>of</strong> development<br />
through mixed use and tenure and the integration <strong>of</strong> green spaces and<br />
sustainable transport routes. This provides a strong opportunity to promote<br />
innovative sustainable building design. Tough energy and water<br />
conservation targets would be required to maximise the efficiency and<br />
longevity <strong>of</strong> infrastructure capacity. Notwithstanding significant investment<br />
in new sewage treatment and energy supply will be required in the medium<br />
to long term.<br />
Community facilities will be required as part <strong>of</strong> new development, as a<br />
matter <strong>of</strong> course. However, the scale and pace <strong>of</strong> development implied by<br />
this scenario would require more innovative forms <strong>of</strong> design and<br />
Numerical<br />
indicators below<br />
Sustainability<br />
appraisal<br />
Doc No CBHABG000/3 Rev: 0 Date: May 2005 76<br />
C:\Documents and Settings\SpracklenA\My Documents\Projects\<strong>Scarborough</strong> growth study\Final Report\Final Report FINAL.doc


