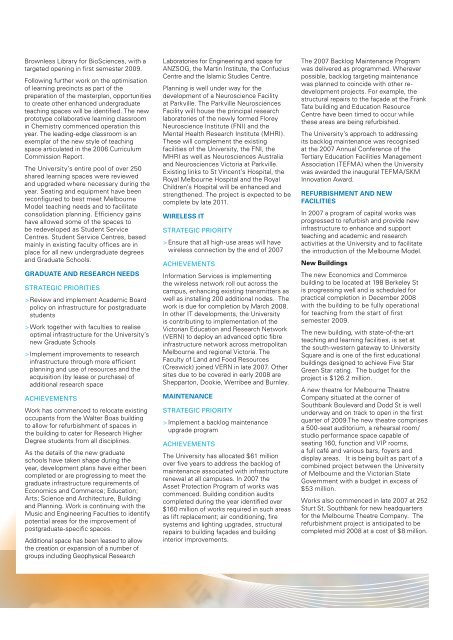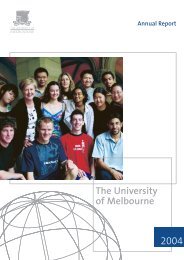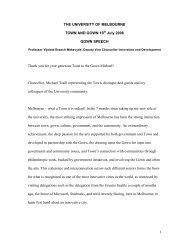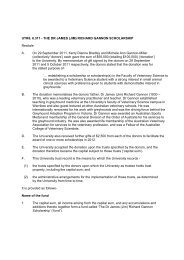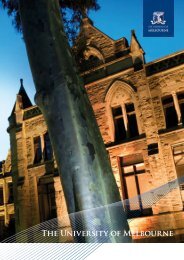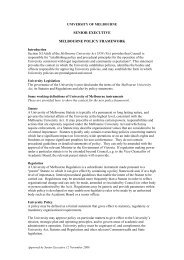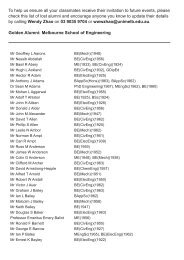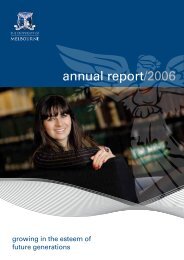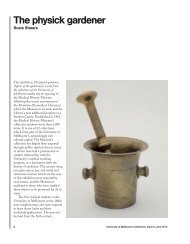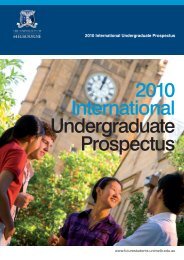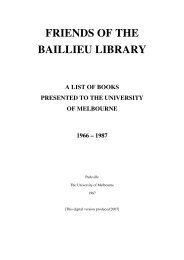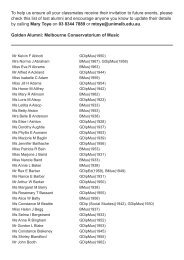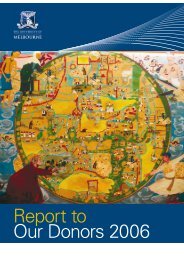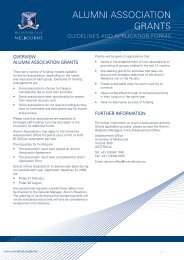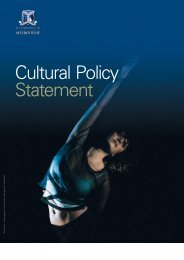2007 Annual report (PDF 8.1 Mb) - University of Melbourne
2007 Annual report (PDF 8.1 Mb) - University of Melbourne
2007 Annual report (PDF 8.1 Mb) - University of Melbourne
Create successful ePaper yourself
Turn your PDF publications into a flip-book with our unique Google optimized e-Paper software.
Brownless Library for BioSciences, with a<br />
targeted opening in first semester 2009.<br />
Following further work on the optimisation<br />
<strong>of</strong> learning precincts as part <strong>of</strong> the<br />
preparation <strong>of</strong> the masterplan, opportunities<br />
to create other enhanced undergraduate<br />
teaching spaces will be identified. The new<br />
prototype collaborative learning classroom<br />
in Chemistry commenced operation this<br />
year. The leading-edge classroom is an<br />
exemplar <strong>of</strong> the new style <strong>of</strong> teaching<br />
space articulated in the 2006 Curriculum<br />
Commission Report.<br />
The <strong>University</strong>’s entire pool <strong>of</strong> over 250<br />
shared learning spaces were reviewed<br />
and upgraded where necessary during the<br />
year. Seating and equipment have been<br />
reconfigured to best meet <strong>Melbourne</strong><br />
Model teaching needs and to facilitate<br />
consolidation planning. Efficiency gains<br />
have allowed some <strong>of</strong> the spaces to<br />
be redeveloped as Student Service<br />
Centres. Student Service Centres, based<br />
mainly in existing faculty <strong>of</strong>fices are in<br />
place for all new undergraduate degrees<br />
and Graduate Schools.<br />
Graduate and Research Needs<br />
Strategic Priorities<br />
> Review and implement Academic Board<br />
policy on infrastructure for postgraduate<br />
students<br />
> Work together with faculties to realise<br />
optimal infrastructure for the <strong>University</strong>’s<br />
new Graduate Schools<br />
> Implement improvements to research<br />
infrastructure through more efficient<br />
planning and use <strong>of</strong> resources and the<br />
acquisition (by lease or purchase) <strong>of</strong><br />
additional research space<br />
Achievements<br />
Work has commenced to relocate existing<br />
occupants from the Walter Boas building<br />
to allow for refurbishment <strong>of</strong> spaces in<br />
the building to cater for Research Higher<br />
Degree students from all disciplines.<br />
As the details <strong>of</strong> the new graduate<br />
schools have taken shape during the<br />
year, development plans have either been<br />
completed or are progressing to meet the<br />
graduate infrastructure requirements <strong>of</strong><br />
Economics and Commerce; Education;<br />
Arts; Science and Architecture, Building<br />
and Planning. Work is continuing with the<br />
Music and Engineering Faculties to identify<br />
potential areas for the improvement <strong>of</strong><br />
postgraduate-specific spaces.<br />
Additional space has been leased to allow<br />
the creation or expansion <strong>of</strong> a number <strong>of</strong><br />
groups including Geophysical Research<br />
Laboratories for Engineering and space for<br />
ANZSOG, the Martin Institute, the Confucius<br />
Centre and the Islamic Studies Centre.<br />
Planning is well under way for the<br />
development <strong>of</strong> a Neuroscience Facility<br />
at Parkville. The Parkville Neurosciences<br />
Facility will house the principal research<br />
laboratories <strong>of</strong> the newly formed Florey<br />
Neuroscience Institute (FNI) and the<br />
Mental Health Research Institute (MHRI).<br />
These will complement the existing<br />
facilities <strong>of</strong> the <strong>University</strong>, the FNI, the<br />
MHRI as well as Neurosciences Australia<br />
and Neurosciences Victoria at Parkville.<br />
Existing links to St Vincent’s Hospital, the<br />
Royal <strong>Melbourne</strong> Hospital and the Royal<br />
Children’s Hospital will be enhanced and<br />
strengthened. The project is expected to be<br />
complete by late 2011.<br />
Wireless IT<br />
StRAtegic Priority<br />
> Ensure that all high-use areas will have<br />
wireless connection by the end <strong>of</strong> <strong>2007</strong><br />
Achievements<br />
Information Services is implementing<br />
the wireless network roll out across the<br />
campus, enhancing existing transmitters as<br />
well as installing 200 additional nodes. The<br />
work is due for completion by March 2008.<br />
In other IT developments, the <strong>University</strong><br />
is contributing to implementation <strong>of</strong> the<br />
Victorian Education and Research Network<br />
(VERN) to deploy an advanced optic fibre<br />
infrastructure network across metropolitan<br />
<strong>Melbourne</strong> and regional Victoria. The<br />
Faculty <strong>of</strong> Land and Food Resources<br />
(Creswick) joined VERN in late <strong>2007</strong>. Other<br />
sites due to be covered in early 2008 are<br />
Shepparton, Dookie, Werribee and Burnley.<br />
Maintenance<br />
StRAtegic Priority<br />
> Implement a backlog maintenance<br />
upgrade program<br />
Achievements<br />
The <strong>University</strong> has allocated $61 million<br />
over five years to address the backlog <strong>of</strong><br />
maintenance associated with infrastructure<br />
renewal at all campuses. In <strong>2007</strong> the<br />
Asset Protection Program <strong>of</strong> works was<br />
commenced. Building condition audits<br />
completed during the year identified over<br />
$160 million <strong>of</strong> works required in such areas<br />
as lift replacement; air conditioning, fire<br />
systems and lighting upgrades, structural<br />
repairs to building façades and building<br />
interior improvements.<br />
The <strong>2007</strong> Backlog Maintenance Program<br />
was delivered as programmed. Wherever<br />
possible, backlog targeting maintenance<br />
was planned to coincide with other redevelopment<br />
projects. For example, the<br />
structural repairs to the façade at the Frank<br />
Tate building and Education Resource<br />
Centre have been timed to occur while<br />
these areas are being refurbished.<br />
The <strong>University</strong>’s approach to addressing<br />
its backlog maintenance was recognised<br />
at the <strong>2007</strong> <strong>Annual</strong> Conference <strong>of</strong> the<br />
Tertiary Education Facilities Management<br />
Association (TEFMA) when the <strong>University</strong><br />
was awarded the inaugural TEFMA/SKM<br />
Innovation Award.<br />
Refurbishment and New<br />
Facilities<br />
In <strong>2007</strong> a program <strong>of</strong> capital works was<br />
progressed to refurbish and provide new<br />
infrastructure to enhance and support<br />
teaching and academic and research<br />
activities at the <strong>University</strong> and to facilitate<br />
the introduction <strong>of</strong> the <strong>Melbourne</strong> Model.<br />
New Buildings<br />
The new Economics and Commerce<br />
building to be located at 198 Berkeley St<br />
is progressing well and is scheduled for<br />
practical completion in December 2008<br />
with the building to be fully operational<br />
for teaching from the start <strong>of</strong> first<br />
semester 2009.<br />
The new building, with state-<strong>of</strong>-the-art<br />
teaching and learning facilities, is set at<br />
the south-western gateway to <strong>University</strong><br />
Square and is one <strong>of</strong> the first educational<br />
buildings designed to achieve Five Star<br />
Green Star rating. The budget for the<br />
project is $126.2 million.<br />
A new theatre for <strong>Melbourne</strong> Theatre<br />
Company situated at the corner <strong>of</strong><br />
Southbank Boulevard and Dodd St is well<br />
underway and on track to open in the first<br />
quarter <strong>of</strong> 2009.The new theatre comprises<br />
a 500-seat auditorium, a rehearsal room/<br />
studio performance space capable <strong>of</strong><br />
seating 160, function and VIP rooms,<br />
a full café and various bars, foyers and<br />
display areas. It is being built as part <strong>of</strong> a<br />
combined project between the <strong>University</strong><br />
<strong>of</strong> <strong>Melbourne</strong> and the Victorian State<br />
Government with a budget in excess <strong>of</strong><br />
$53 million.<br />
Works also commenced in late <strong>2007</strong> at 252<br />
Sturt St, Southbank for new headquarters<br />
for the <strong>Melbourne</strong> Theatre Company. The<br />
refurbishment project is anticipated to be<br />
completed mid 2008 at a cost <strong>of</strong> $8 million.


