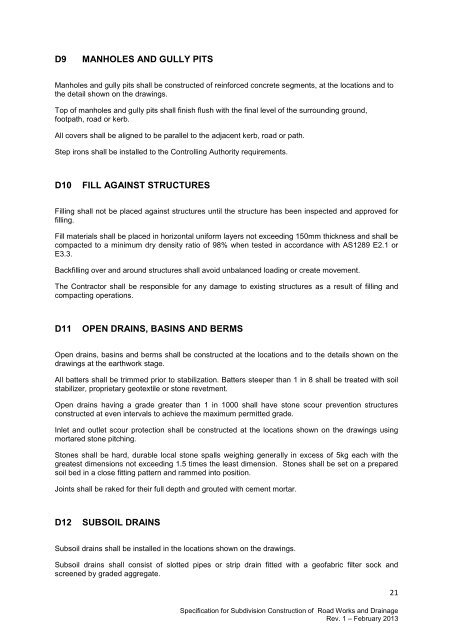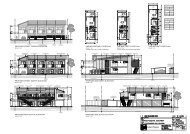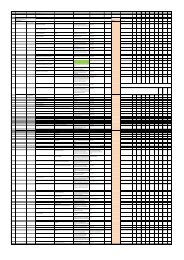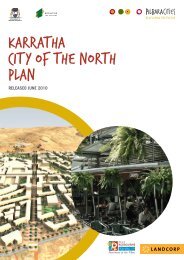specification for subdivision construction of road works and drainage
specification for subdivision construction of road works and drainage
specification for subdivision construction of road works and drainage
Create successful ePaper yourself
Turn your PDF publications into a flip-book with our unique Google optimized e-Paper software.
D9<br />
MANHOLES AND GULLY PITS<br />
Manholes <strong>and</strong> gully pits shall be constructed <strong>of</strong> rein<strong>for</strong>ced concrete segments, at the locations <strong>and</strong> to<br />
the detail shown on the drawings.<br />
Top <strong>of</strong> manholes <strong>and</strong> gully pits shall finish flush with the final level <strong>of</strong> the surrounding ground,<br />
footpath, <strong>road</strong> or kerb.<br />
All covers shall be aligned to be parallel to the adjacent kerb, <strong>road</strong> or path.<br />
Step irons shall be installed to the Controlling Authority requirements.<br />
D10<br />
FILL AGAINST STRUCTURES<br />
Filling shall not be placed against structures until the structure has been inspected <strong>and</strong> approved <strong>for</strong><br />
filling.<br />
Fill materials shall be placed in horizontal uni<strong>for</strong>m layers not exceeding 150mm thickness <strong>and</strong> shall be<br />
compacted to a minimum dry density ratio <strong>of</strong> 98% when tested in accordance with AS1289 E2.1 or<br />
E3.3.<br />
Backfilling over <strong>and</strong> around structures shall avoid unbalanced loading or create movement.<br />
The Contractor shall be responsible <strong>for</strong> any damage to existing structures as a result <strong>of</strong> filling <strong>and</strong><br />
compacting operations.<br />
D11<br />
OPEN DRAINS, BASINS AND BERMS<br />
Open drains, basins <strong>and</strong> berms shall be constructed at the locations <strong>and</strong> to the details shown on the<br />
drawings at the earthwork stage.<br />
All batters shall be trimmed prior to stabilization. Batters steeper than 1 in 8 shall be treated with soil<br />
stabilizer, proprietary geotextile or stone revetment.<br />
Open drains having a grade greater than 1 in 1000 shall have stone scour prevention structures<br />
constructed at even intervals to achieve the maximum permitted grade.<br />
Inlet <strong>and</strong> outlet scour protection shall be constructed at the locations shown on the drawings using<br />
mortared stone pitching.<br />
Stones shall be hard, durable local stone spalls weighing generally in excess <strong>of</strong> 5kg each with the<br />
greatest dimensions not exceeding 1.5 times the least dimension. Stones shall be set on a prepared<br />
soil bed in a close fitting pattern <strong>and</strong> rammed into position.<br />
Joints shall be raked <strong>for</strong> their full depth <strong>and</strong> grouted with cement mortar.<br />
D12<br />
SUBSOIL DRAINS<br />
Subsoil drains shall be installed in the locations shown on the drawings.<br />
Subsoil drains shall consist <strong>of</strong> slotted pipes or strip drain fitted with a ge<strong>of</strong>abric filter sock <strong>and</strong><br />
screened by graded aggregate.<br />
Specification <strong>for</strong> Subdivision Construction <strong>of</strong> Road Works <strong>and</strong> Drainage<br />
Rev. 1 – February 2013<br />
21














