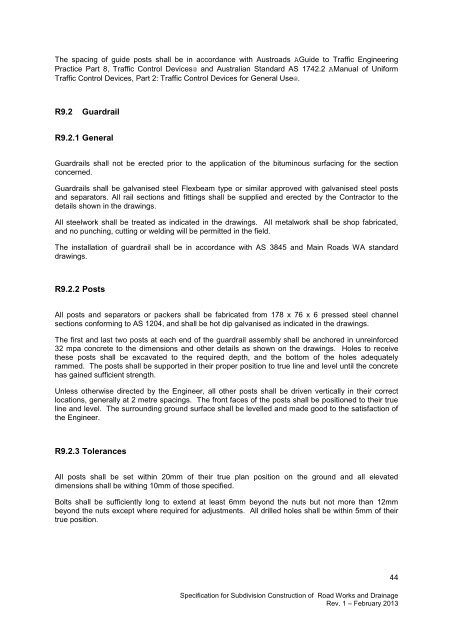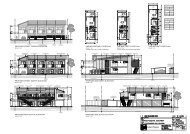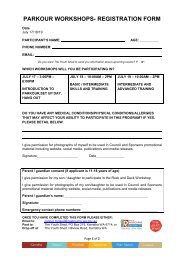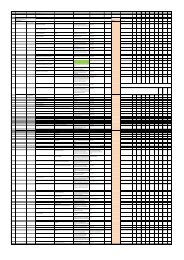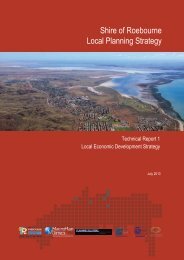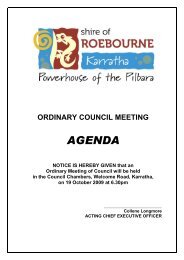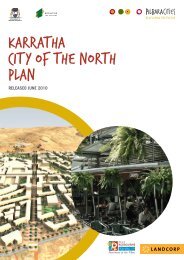specification for subdivision construction of road works and drainage
specification for subdivision construction of road works and drainage
specification for subdivision construction of road works and drainage
Create successful ePaper yourself
Turn your PDF publications into a flip-book with our unique Google optimized e-Paper software.
The spacing <strong>of</strong> guide posts shall be in accordance with Aust<strong>road</strong>s AGuide to Traffic Engineering<br />
Practice Part 8, Traffic Control Devices@ <strong>and</strong> Australian St<strong>and</strong>ard AS 1742.2 AManual <strong>of</strong> Uni<strong>for</strong>m<br />
Traffic Control Devices, Part 2: Traffic Control Devices <strong>for</strong> General Use@.<br />
R9.2 Guardrail<br />
R9.2.1 General<br />
Guardrails shall not be erected prior to the application <strong>of</strong> the bituminous surfacing <strong>for</strong> the section<br />
concerned.<br />
Guardrails shall be galvanised steel Flexbeam type or similar approved with galvanised steel posts<br />
<strong>and</strong> separators. All rail sections <strong>and</strong> fittings shall be supplied <strong>and</strong> erected by the Contractor to the<br />
details shown in the drawings.<br />
All steelwork shall be treated as indicated in the drawings. All metalwork shall be shop fabricated,<br />
<strong>and</strong> no punching, cutting or welding will be permitted in the field.<br />
The installation <strong>of</strong> guardrail shall be in accordance with AS 3845 <strong>and</strong> Main Roads WA st<strong>and</strong>ard<br />
drawings.<br />
R9.2.2 Posts<br />
All posts <strong>and</strong> separators or packers shall be fabricated from 178 x 76 x 6 pressed steel channel<br />
sections con<strong>for</strong>ming to AS 1204, <strong>and</strong> shall be hot dip galvanised as indicated in the drawings.<br />
The first <strong>and</strong> last two posts at each end <strong>of</strong> the guardrail assembly shall be anchored in unrein<strong>for</strong>ced<br />
32 mpa concrete to the dimensions <strong>and</strong> other details as shown on the drawings. Holes to receive<br />
these posts shall be excavated to the required depth, <strong>and</strong> the bottom <strong>of</strong> the holes adequately<br />
rammed. The posts shall be supported in their proper position to true line <strong>and</strong> level until the concrete<br />
has gained sufficient strength.<br />
Unless otherwise directed by the Engineer, all other posts shall be driven vertically in their correct<br />
locations, generally at 2 metre spacings. The front faces <strong>of</strong> the posts shall be positioned to their true<br />
line <strong>and</strong> level. The surrounding ground surface shall be levelled <strong>and</strong> made good to the satisfaction <strong>of</strong><br />
the Engineer.<br />
R9.2.3 Tolerances<br />
All posts shall be set within 20mm <strong>of</strong> their true plan position on the ground <strong>and</strong> all elevated<br />
dimensions shall be withing 10mm <strong>of</strong> those specified.<br />
Bolts shall be sufficiently long to extend at least 6mm beyond the nuts but not more than 12mm<br />
beyond the nuts except where required <strong>for</strong> adjustments. All drilled holes shall be within 5mm <strong>of</strong> their<br />
true position.<br />
Specification <strong>for</strong> Subdivision Construction <strong>of</strong> Road Works <strong>and</strong> Drainage<br />
Rev. 1 – February 2013<br />
44


