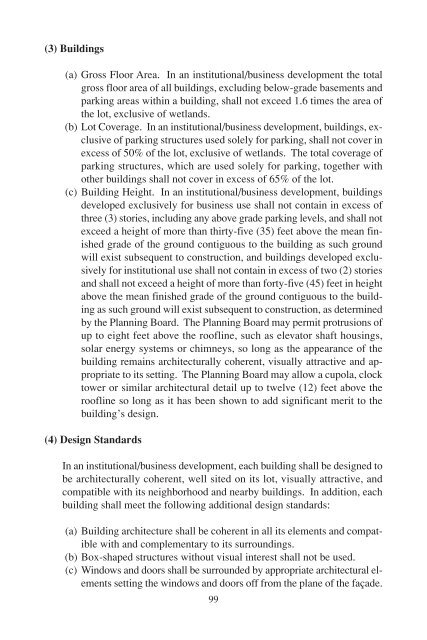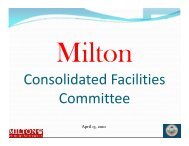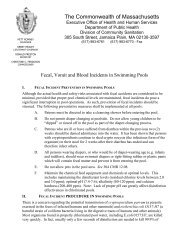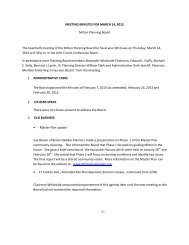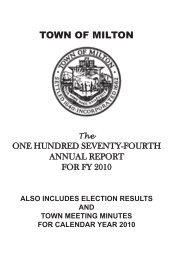2009 Annual Report.pdf - Town of Milton
2009 Annual Report.pdf - Town of Milton
2009 Annual Report.pdf - Town of Milton
Create successful ePaper yourself
Turn your PDF publications into a flip-book with our unique Google optimized e-Paper software.
(3) Buildings<br />
(a) Gross Floor Area. In an institutional/business development the total<br />
gross floor area <strong>of</strong> all buildings, excluding below-grade basements and<br />
parking areas within a building, shall not exceed 1.6 times the area <strong>of</strong><br />
the lot, exclusive <strong>of</strong> wetlands.<br />
(b) Lot Coverage. In an institutional/business development, buildings, exclusive<br />
<strong>of</strong> parking structures used solely for parking, shall not cover in<br />
excess <strong>of</strong> 50% <strong>of</strong> the lot, exclusive <strong>of</strong> wetlands. The total coverage <strong>of</strong><br />
parking structures, which are used solely for parking, together with<br />
other buildings shall not cover in excess <strong>of</strong> 65% <strong>of</strong> the lot.<br />
(c) Building Height. In an institutional/business development, buildings<br />
developed exclusively for business use shall not contain in excess <strong>of</strong><br />
three (3) stories, including any above grade parking levels, and shall not<br />
exceed a height <strong>of</strong> more than thirty-five (35) feet above the mean finished<br />
grade <strong>of</strong> the ground contiguous to the building as such ground<br />
will exist subsequent to construction, and buildings developed exclusively<br />
for institutional use shall not contain in excess <strong>of</strong> two (2) stories<br />
and shall not exceed a height <strong>of</strong> more than forty-five (45) feet in height<br />
above the mean finished grade <strong>of</strong> the ground contiguous to the building<br />
as such ground will exist subsequent to construction, as determined<br />
by the Planning Board. The Planning Board may permit protrusions <strong>of</strong><br />
up to eight feet above the ro<strong>of</strong>line, such as elevator shaft housings,<br />
solar energy systems or chimneys, so long as the appearance <strong>of</strong> the<br />
building remains architecturally coherent, visually attractive and appropriate<br />
to its setting. The Planning Board may allow a cupola, clock<br />
tower or similar architectural detail up to twelve (12) feet above the<br />
ro<strong>of</strong>line so long as it has been shown to add significant merit to the<br />
building’s design.<br />
(4) Design Standards<br />
In an institutional/business development, each building shall be designed to<br />
be architecturally coherent, well sited on its lot, visually attractive, and<br />
compatible with its neighborhood and nearby buildings. In addition, each<br />
building shall meet the following additional design standards:<br />
(a) Building architecture shall be coherent in all its elements and compatible<br />
with and complementary to its surroundings.<br />
(b) Box-shaped structures without visual interest shall not be used.<br />
(c) Windows and doors shall be surrounded by appropriate architectural elements<br />
setting the windows and doors <strong>of</strong>f from the plane <strong>of</strong> the façade.<br />
99


