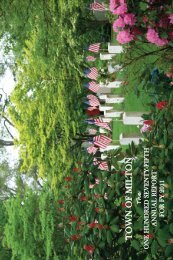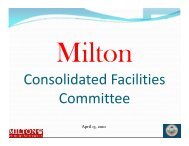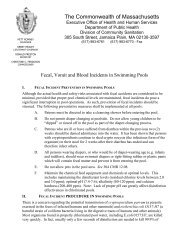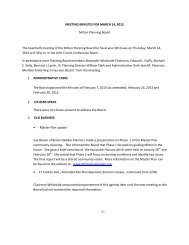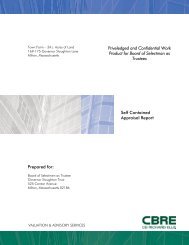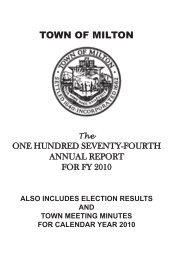2009 Annual Report.pdf - Town of Milton
2009 Annual Report.pdf - Town of Milton
2009 Annual Report.pdf - Town of Milton
Create successful ePaper yourself
Turn your PDF publications into a flip-book with our unique Google optimized e-Paper software.
(d) Each door, doorway, window or window grouping shall be suitably<br />
proportioned to the building. Small windows shall not be used if disruptive<br />
to architectural continuity.<br />
(e) Ro<strong>of</strong>lines shall be visually coherent and architecturally well-defined.<br />
Mansards, cornices and like architectural elements shall be used, when<br />
appropriate.<br />
(f) Building materials shall be <strong>of</strong> high quality, and traditional materials<br />
such as brick, granite and clapboard should be favored, as should traditional<br />
colors, unless there is a sound basis for different treatment.<br />
(g) Landscaping shall enhance the design <strong>of</strong> the buildings, provide attractive<br />
features and significant visual and physical elements to help integrate<br />
and buffer the development with and from nearby residential<br />
districts.<br />
(h) Lighting fixtures shall be appropriate to the architecture and provide<br />
suitable lighting without detriment to nearby residences.<br />
(i) Parking lots and/or structures shall not contain large, unrelieved expanses<br />
<strong>of</strong> asphalt, but shall be unobtrusive and designed to blend with<br />
the buildings and the neighborhood. There shall be convenient access<br />
from a parking lot or structure to the institutional and business uses<br />
which it serves.<br />
(5) Street Design and Access<br />
Any institutional/business development, ins<strong>of</strong>ar as possible, shall have safe<br />
and convenient access to and egress from the state highway with adequate<br />
capacity for all anticipated traffic. Vehicular access shall be restricted, ins<strong>of</strong>ar<br />
as possible, to and from residential streets. The driveways shall be designed<br />
so as to provide safe and convenient access and egress for users.<br />
Sidewalks and pedestrian walkways shall be designed to give pedestrians<br />
save and convenient access to and from on-site parking areas and adjacent<br />
areas.<br />
(6) Business Parking<br />
In an institutional/business development, parking for business use shall be<br />
dependent on the type <strong>of</strong> business use. In the absence <strong>of</strong> specification <strong>of</strong><br />
the business use in the application for a special permit, four spaces per<br />
1,000 square feet <strong>of</strong> business floor area shall be required; thereafter, each<br />
business use undertaken shall have the number <strong>of</strong> parking spaces specified<br />
in Section VII.C or a lesser number <strong>of</strong> spaces determined to be adequate for<br />
the particular use by the Planning Board considering all relevant circum-<br />
100



