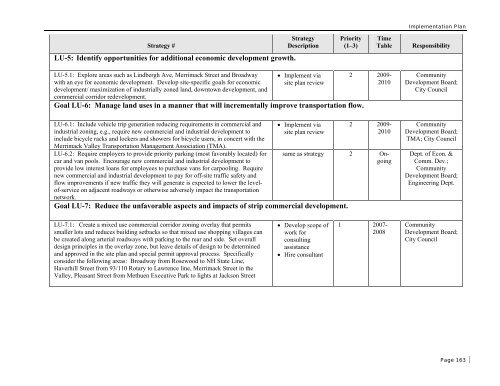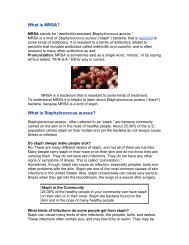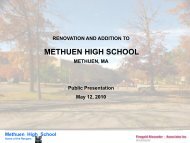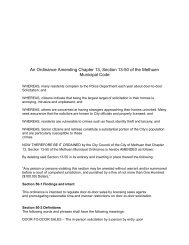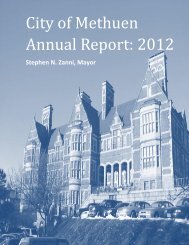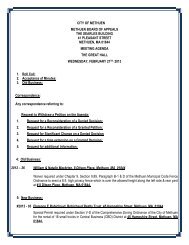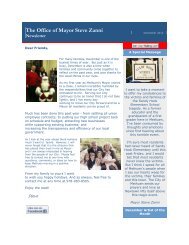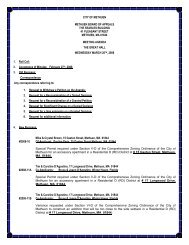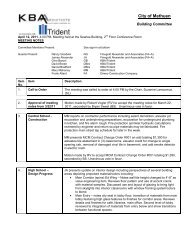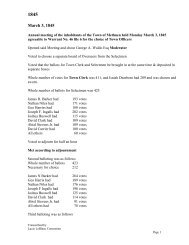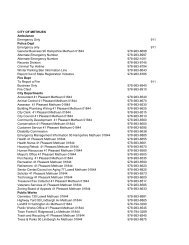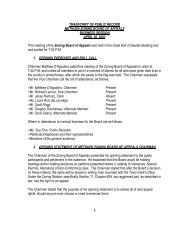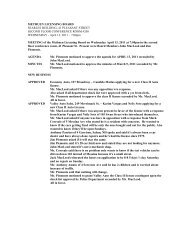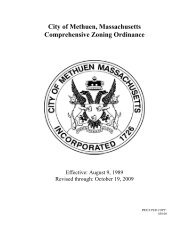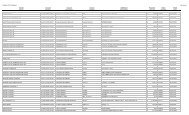City of Methuen Master Plan
City of Methuen Master Plan
City of Methuen Master Plan
You also want an ePaper? Increase the reach of your titles
YUMPU automatically turns print PDFs into web optimized ePapers that Google loves.
Implementation <strong>Plan</strong><br />
Strategy #<br />
Strategy<br />
Description<br />
Priority<br />
(1–3)<br />
Time<br />
Table<br />
Responsibility<br />
LU-5: Identify opportunities for additional economic development growth.<br />
LU-5.1: Explore areas such as Lindbergh Ave, Merrimack Street and Broadway<br />
with an eye for economic development. Develop site-specific goals for economic<br />
development/ maximization <strong>of</strong> industrially zoned land, downtown development, and<br />
commercial corridor redevelopment.<br />
• Implement via<br />
site plan review<br />
2 2009-<br />
2010<br />
Goal LU-6: Manage land uses in a manner that will incrementally improve transportation flow.<br />
LU-6.1: Include vehicle trip generation reducing requirements in commercial and<br />
industrial zoning, e.g., require new commercial and industrial development to<br />
include bicycle racks and lockers and showers for bicycle users, in concert with the<br />
Merrimack Valley Transportation Management Association (TMA).<br />
LU-6.2: Require employers to provide priority parking (most favorably located) for<br />
car and van pools. Encourage new commercial and industrial development to<br />
provide low interest loans for employees to purchase vans for carpooling. Require<br />
new commercial and industrial development to pay for <strong>of</strong>f-site traffic safety and<br />
flow improvements if new traffic they will generate is expected to lower the level<strong>of</strong>-service<br />
on adjacent roadways or otherwise adversely impact the transportation<br />
network.<br />
• Implement via<br />
site plan review<br />
2 2009-<br />
2010<br />
same as strategy 2 Ongoing<br />
Goal LU-7: Reduce the unfavorable aspects and impacts <strong>of</strong> strip commercial development.<br />
Community<br />
Development Board;<br />
<strong>City</strong> Council<br />
Community<br />
Development Board;<br />
TMA; <strong>City</strong> Council<br />
Dept. <strong>of</strong> Econ. &<br />
Comm. Dev.;<br />
Community<br />
Development Board;<br />
Engineering Dept.<br />
LU-7.1: Create a mixed use commercial corridor zoning overlay that permits<br />
smaller lots and reduces building setbacks so that mixed use shopping villages can<br />
be created along arterial roadways with parking to the rear and side. Set overall<br />
design principles in the overlay zone, but leave details <strong>of</strong> design to be determined<br />
and approved in the site plan and special permit approval process. Specifically<br />
consider the following areas: Broadway from Rosewood to NH State Line,<br />
Haverhill Street from 93/110 Rotary to Lawrence line, Merrimack Street in the<br />
Valley, Pleasant Street from <strong>Methuen</strong> Executive Park to lights at Jackson Street<br />
• Develop scope <strong>of</strong><br />
work for<br />
consulting<br />
assistance<br />
• Hire consultant<br />
1 2007-<br />
2008<br />
Community<br />
Development Board;<br />
<strong>City</strong> Council<br />
Page 163


