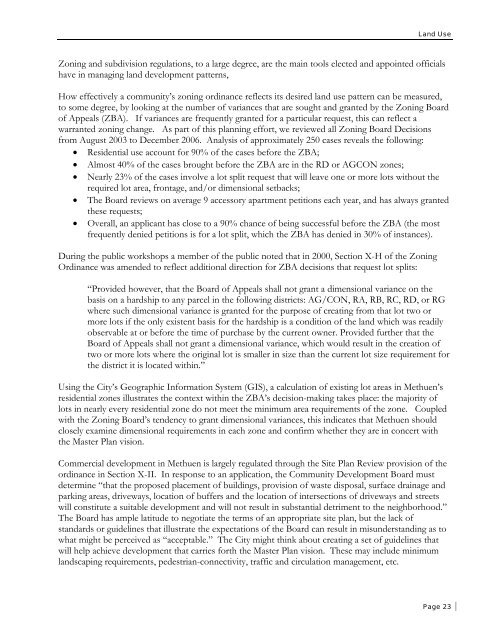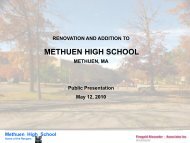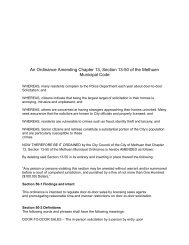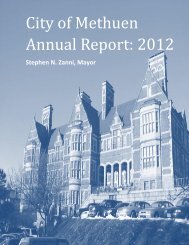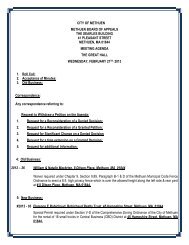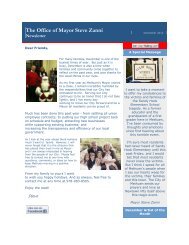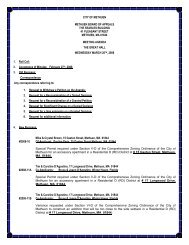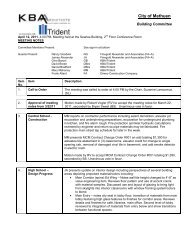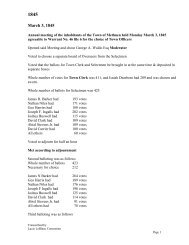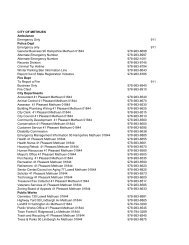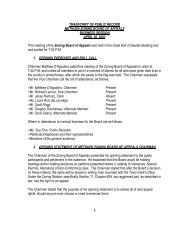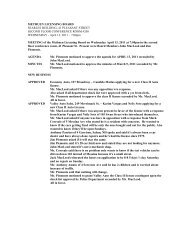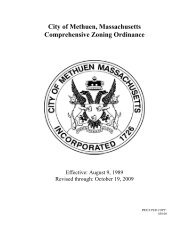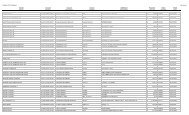City of Methuen Master Plan
City of Methuen Master Plan
City of Methuen Master Plan
Create successful ePaper yourself
Turn your PDF publications into a flip-book with our unique Google optimized e-Paper software.
Land Use<br />
Zoning and subdivision regulations, to a large degree, are the main tools elected and appointed <strong>of</strong>ficials<br />
have in managing land development patterns,<br />
How effectively a community’s zoning ordinance reflects its desired land use pattern can be measured,<br />
to some degree, by looking at the number <strong>of</strong> variances that are sought and granted by the Zoning Board<br />
<strong>of</strong> Appeals (ZBA). If variances are frequently granted for a particular request, this can reflect a<br />
warranted zoning change. As part <strong>of</strong> this planning effort, we reviewed all Zoning Board Decisions<br />
from August 2003 to December 2006. Analysis <strong>of</strong> approximately 250 cases reveals the following:<br />
• Residential use account for 90% <strong>of</strong> the cases before the ZBA;<br />
• Almost 40% <strong>of</strong> the cases brought before the ZBA are in the RD or AGCON zones;<br />
• Nearly 23% <strong>of</strong> the cases involve a lot split request that will leave one or more lots without the<br />
required lot area, frontage, and/or dimensional setbacks;<br />
• The Board reviews on average 9 accessory apartment petitions each year, and has always granted<br />
these requests;<br />
• Overall, an applicant has close to a 90% chance <strong>of</strong> being successful before the ZBA (the most<br />
frequently denied petitions is for a lot split, which the ZBA has denied in 30% <strong>of</strong> instances).<br />
During the public workshops a member <strong>of</strong> the public noted that in 2000, Section X-H <strong>of</strong> the Zoning<br />
Ordinance was amended to reflect additional direction for ZBA decisions that request lot splits:<br />
“Provided however, that the Board <strong>of</strong> Appeals shall not grant a dimensional variance on the<br />
basis on a hardship to any parcel in the following districts: AG/CON, RA, RB, RC, RD, or RG<br />
where such dimensional variance is granted for the purpose <strong>of</strong> creating from that lot two or<br />
more lots if the only existent basis for the hardship is a condition <strong>of</strong> the land which was readily<br />
observable at or before the time <strong>of</strong> purchase by the current owner. Provided further that the<br />
Board <strong>of</strong> Appeals shall not grant a dimensional variance, which would result in the creation <strong>of</strong><br />
two or more lots where the original lot is smaller in size than the current lot size requirement for<br />
the district it is located within.”<br />
Using the <strong>City</strong>’s Geographic Information System (GIS), a calculation <strong>of</strong> existing lot areas in <strong>Methuen</strong>’s<br />
residential zones illustrates the context within the ZBA’s decision-making takes place: the majority <strong>of</strong><br />
lots in nearly every residential zone do not meet the minimum area requirements <strong>of</strong> the zone. Coupled<br />
with the Zoning Board’s tendency to grant dimensional variances, this indicates that <strong>Methuen</strong> should<br />
closely examine dimensional requirements in each zone and confirm whether they are in concert with<br />
the <strong>Master</strong> <strong>Plan</strong> vision.<br />
Commercial development in <strong>Methuen</strong> is largely regulated through the Site <strong>Plan</strong> Review provision <strong>of</strong> the<br />
ordinance in Section X-II. In response to an application, the Community Development Board must<br />
determine “that the proposed placement <strong>of</strong> buildings, provision <strong>of</strong> waste disposal, surface drainage and<br />
parking areas, driveways, location <strong>of</strong> buffers and the location <strong>of</strong> intersections <strong>of</strong> driveways and streets<br />
will constitute a suitable development and will not result in substantial detriment to the neighborhood.”<br />
The Board has ample latitude to negotiate the terms <strong>of</strong> an appropriate site plan, but the lack <strong>of</strong><br />
standards or guidelines that illustrate the expectations <strong>of</strong> the Board can result in misunderstanding as to<br />
what might be perceived as “acceptable.” The <strong>City</strong> might think about creating a set <strong>of</strong> guidelines that<br />
will help achieve development that carries forth the <strong>Master</strong> <strong>Plan</strong> vision. These may include minimum<br />
landscaping requirements, pedestrian-connectivity, traffic and circulation management, etc.<br />
Page 23


