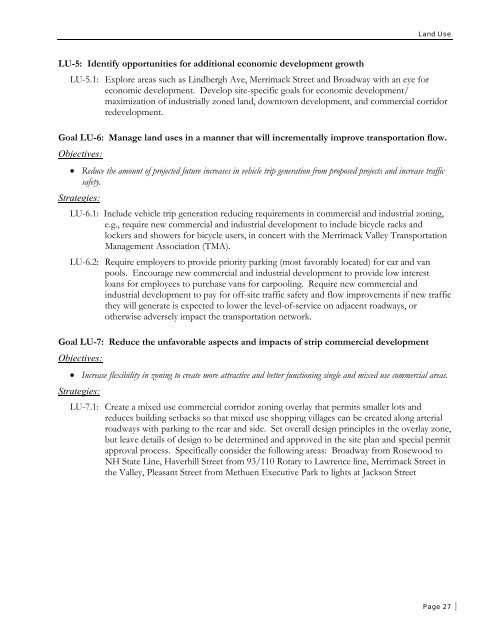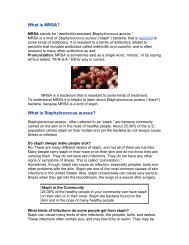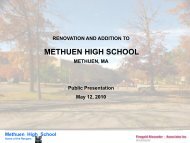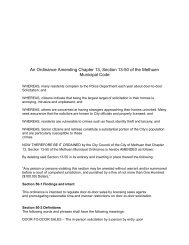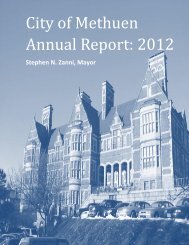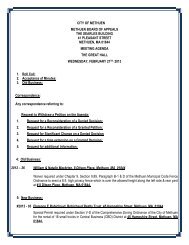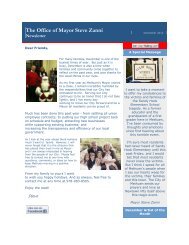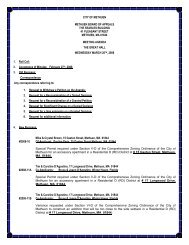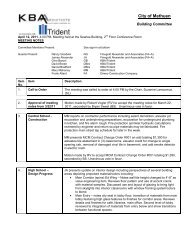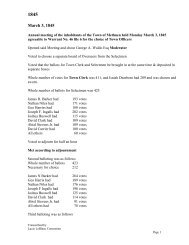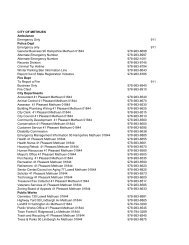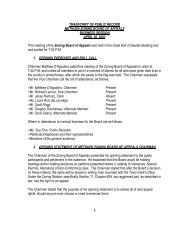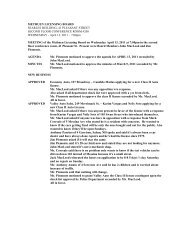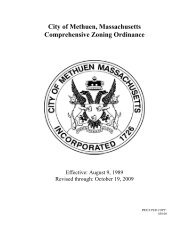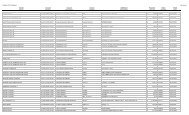City of Methuen Master Plan
City of Methuen Master Plan
City of Methuen Master Plan
Create successful ePaper yourself
Turn your PDF publications into a flip-book with our unique Google optimized e-Paper software.
Land Use<br />
LU-5: Identify opportunities for additional economic development growth<br />
LU-5.1: Explore areas such as Lindbergh Ave, Merrimack Street and Broadway with an eye for<br />
economic development. Develop site-specific goals for economic development/<br />
maximization <strong>of</strong> industrially zoned land, downtown development, and commercial corridor<br />
redevelopment.<br />
Goal LU-6: Manage land uses in a manner that will incrementally improve transportation flow.<br />
Objectives:<br />
• Reduce the amount <strong>of</strong> projected future increases in vehicle trip generation from proposed projects and increase traffic<br />
safety.<br />
Strategies:<br />
LU-6.1: Include vehicle trip generation reducing requirements in commercial and industrial zoning,<br />
e.g., require new commercial and industrial development to include bicycle racks and<br />
lockers and showers for bicycle users, in concert with the Merrimack Valley Transportation<br />
Management Association (TMA).<br />
LU-6.2: Require employers to provide priority parking (most favorably located) for car and van<br />
pools. Encourage new commercial and industrial development to provide low interest<br />
loans for employees to purchase vans for carpooling. Require new commercial and<br />
industrial development to pay for <strong>of</strong>f-site traffic safety and flow improvements if new traffic<br />
they will generate is expected to lower the level-<strong>of</strong>-service on adjacent roadways, or<br />
otherwise adversely impact the transportation network.<br />
Goal LU-7: Reduce the unfavorable aspects and impacts <strong>of</strong> strip commercial development<br />
Objectives:<br />
• Increase flexibility in zoning to create more attractive and better functioning single and mixed use commercial areas.<br />
Strategies:<br />
LU-7.1: Create a mixed use commercial corridor zoning overlay that permits smaller lots and<br />
reduces building setbacks so that mixed use shopping villages can be created along arterial<br />
roadways with parking to the rear and side. Set overall design principles in the overlay zone,<br />
but leave details <strong>of</strong> design to be determined and approved in the site plan and special permit<br />
approval process. Specifically consider the following areas: Broadway from Rosewood to<br />
NH State Line, Haverhill Street from 93/110 Rotary to Lawrence line, Merrimack Street in<br />
the Valley, Pleasant Street from <strong>Methuen</strong> Executive Park to lights at Jackson Street<br />
Page 27


