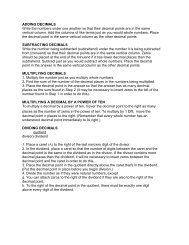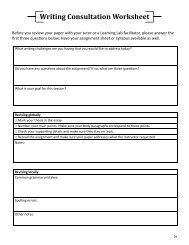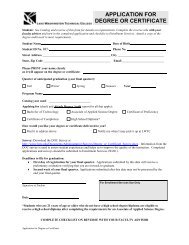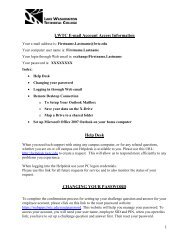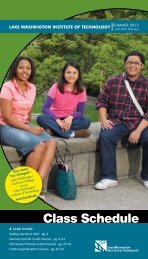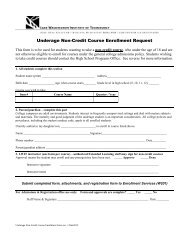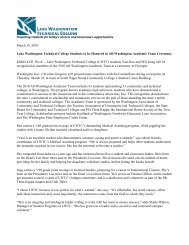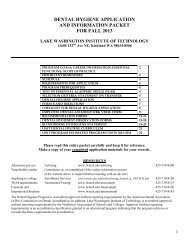2 - Lake Washington Institute of Technology
2 - Lake Washington Institute of Technology
2 - Lake Washington Institute of Technology
You also want an ePaper? Increase the reach of your titles
YUMPU automatically turns print PDFs into web optimized ePapers that Google loves.
Course Descriptions<br />
7<br />
Course Descriptions<br />
APDZ 441 PROJECT MANAGEMENT 5CR<br />
Examines essential strategies and methods for managing projects. Students<br />
apply a step-by-step methodology to develop plans, apply project management<br />
concepts, demonstrate presentation skills and perform a post project review for<br />
projects specific to the design field. Prerequisite: Admission to BTAD program.<br />
APDZ 451 DESIGN TEAM PRACTICUM 5CR<br />
Under the direction <strong>of</strong> their instructor, students will work in teams to perform<br />
design tasks in partnership with real-world design projects. Some on-site<br />
work at a partner organization may be required. Prerequisite: Admission to the<br />
BTAD Program and instructor permission.<br />
APDZ 461 SENIOR CAPSTONE PROJECT<br />
OR INTERNSHIP<br />
5CR<br />
Students will complete a culminating project integrating all <strong>of</strong> their coursework<br />
and resulting in an employment portfolio piece that involves all steps in the<br />
design process from ideation to pro<strong>of</strong> <strong>of</strong> concept, showcasing their abilities.<br />
Prerequisites: Admission to the BTAD program and instructor permission.<br />
APDZ 497 DESIGN PRACTICE INTERNSHIP 1-5CR<br />
Pr<strong>of</strong>essional practice design internship designed to expand student learning<br />
in the workplace. Students work with a faculty member and internship site<br />
supervisor to formalize the academic component <strong>of</strong> the experience through<br />
development <strong>of</strong> learning objectives, pr<strong>of</strong>essional projects, timesheets, work<br />
samples and written reviews. Prerequisite: Admission to the BTAD Program<br />
and instructor permission.<br />
ARCH 201 HISTORY OF<br />
AMERICAN ARCHITECTURE<br />
3CR<br />
History <strong>of</strong> architecture in America from the 17th century colonial beginnings<br />
through the 20th century. Topics include European influence, vernacular<br />
styles, architectural terminology, and an introduction to the architects who<br />
influenced design and construction in America. Prerequisite: ENGT 101 or<br />
instructor permission.<br />
ARCH 205 THEORY OF ARCHITECTURE 3CR<br />
This course investigates and studies architectural theories <strong>of</strong> importance.<br />
Lecture and research assignments will expand awareness <strong>of</strong> architectural<br />
values and principles, including influential theorist and theories throughout<br />
history. Prerequisite: ENGT 101 or instructor permission.<br />
ARGT 111 ARCHITECTURAL PRINT READING I 2CR<br />
This course is an overview and introduction to print reading and interpretation,<br />
layout, terminology, dimensions, symbols, and building codes. Actual pr<strong>of</strong>essional<br />
construction documents will be reviewed and studied. Prerequisites: ENGT 101 or<br />
instructor permission.<br />
ARGT 112 CONSTRUCTION TECHNIQUES 3CR<br />
This course covers residential construction methods and techniques,<br />
terminology, materials, codes, permits, and costs. Includes study <strong>of</strong> wood<br />
framing systems, foundation systems, stair design, and ro<strong>of</strong> systems.<br />
Prerequisite: ARGT 111.<br />
ARGT 121 ARCHITECTURAL GRAPHICS 4CR<br />
Fundamentals <strong>of</strong> architectural graphics including: terminology, media, line<br />
conventions, architectural lettering, scaling, sketching, floor plans, sections,<br />
elevations, and dimensioning techniques. Emphasis is placed on architectural<br />
standards and conventions. Prerequisites: ENGT 101 or instructor permission.<br />
ARGT 131 REVIT ARCHITECTURE I 4CR<br />
This is a basic course in Autodesk Revit Architecture. Students will learn<br />
how to produce an instructor directed architectural project utilizing basic<br />
Revit operations such as walls, ro<strong>of</strong>s, annotations and dimensions. Revit is<br />
an architectural program and uses architectural elements and terminology.<br />
Prerequisites: ARGT 222 and ENGT 131, or instructor permission.<br />
ARGT 132 REVIT ARCHITECTURE II 4CR<br />
This is a continuation course in Revit Architecture. Students will focus on the<br />
model building process and create more advanced architectural models. To<br />
accomplish this, students will use: massing, file linking, site tools, rendering,<br />
custom content and other trades like lighting and HVAC. Students will use<br />
other tools to review and verify information in their model with a focus on<br />
constructability, design, and sustainability. Prerequisites: ENGT 131, ARGT 131.<br />
ARGT 211 ARCHITECTURAL PRINT READING II 2CR<br />
Advanced print reading and interpretation <strong>of</strong> architectural construction<br />
documents are covered in this course. Students will demonstrate their<br />
knowledge <strong>of</strong> layout, terminology, materials, construction methods,<br />
dimensions, symbols, building codes, and notes through pr<strong>of</strong>essional<br />
presentations. Prerequisite: ARGT 222 or instructor permission.<br />
ARGT 212 RESIDENTIAL CONSTRUCTION<br />
TECHNIQUES<br />
3CR<br />
This course researches different construction methods and techniques,<br />
terminology, materials, and building systems. It includes research <strong>of</strong> new<br />
and innovative construction materials, technologies, and applications.<br />
Prerequisite: ARGT 112.<br />
ARGT 215 CONSTRUCTION MATERIALS 4CR<br />
Study <strong>of</strong> construction materials for residential and commercial architecture<br />
including wood, steel, plastics, composites, masonry and concrete.<br />
Prerequisite: ARGT 112 or instructor permission.<br />
ARGT 221 RESIDENTIAL DESIGN DRAWINGS 4CR<br />
This course covers residential design beginning at a conceptual stage through the<br />
design development phase <strong>of</strong> a project. Design drawings are produced utilizing<br />
common architectural graphic media techniques. Prerequisites: ARGT 211 and<br />
ARCH 201, or instructor permission.<br />
ARGT 222 RESIDENTIAL CONSTRUCTION<br />
DOCUMENTS<br />
4CR<br />
This is a continuation <strong>of</strong> ARGT 221 and the course covers residential<br />
architectural graphics standards, floor plans, sections, elevations, stairs, ro<strong>of</strong>s,<br />
and foundations. Primary focus is on developing and refining production <strong>of</strong><br />
construction documents. Various architectural graphics media and s<strong>of</strong>tware<br />
applications are utilized. Prerequisites: ARGT 221, or instructor permission.<br />
ARGT 223 RESIDENTIAL PROJECT – ADVANCED 4CR<br />
This is an advanced class for students to create an additional residential project:<br />
Students will develop a complete set <strong>of</strong> design and/or working drawings<br />
applying local building codes. Various architectural graphics media and s<strong>of</strong>tware<br />
applications are utilized. Prerequisite: ARGT 222 or instructor permission.<br />
ARGT 225 CONSTRUCTION MANAGEMENT<br />
AND ESTIMATING<br />
3CR<br />
This course covers construction units <strong>of</strong> measure, estimating techniques,<br />
methods <strong>of</strong> preparing construction estimates, and management <strong>of</strong> a<br />
construction project. Office practices and construction scheduling are covered.<br />
Prerequisites: MATH 098 or MATH 099, ARGT 112, or instructor permission.<br />
ARGT 228 CONSTRUCTION SPECIFICATIONS 4CR<br />
This course is a study <strong>of</strong> the construction contract process, methods, materials,<br />
contractual relationships, specifications, construction document organization,<br />
and the Construction Specifications <strong>Institute</strong> (CSI) - Masterformat 2004.<br />
Prerequisite: ARGT 222 or instructor permission.<br />
ARGT 231 COMMERCIAL BUILDING SYSTEMS 3CR<br />
This course is a study <strong>of</strong> commercial construction techniques: materials,<br />
standards, codes, permits, and costs. Various concrete construction systems and<br />
steel frame systems are investigated and presented. Prerequisite: ARGT 112.<br />
ARGT 232 COMMERCIAL DESIGN DRAWINGS 4CR<br />
This course covers commercial design beginning at a conceptual stage<br />
through the design development phase <strong>of</strong> a project. A set <strong>of</strong> design drawings<br />
are produced utilizing common architectural graphic media techniques.<br />
Prerequisites: ENGT 131, ARGT 222.<br />
184<br />
2 0 1 3 - 2 0 1 4 • L A K E W A S H I N G T O N I N S T I T U T E O F T E C H N O L O G Y • C A T A L O G



