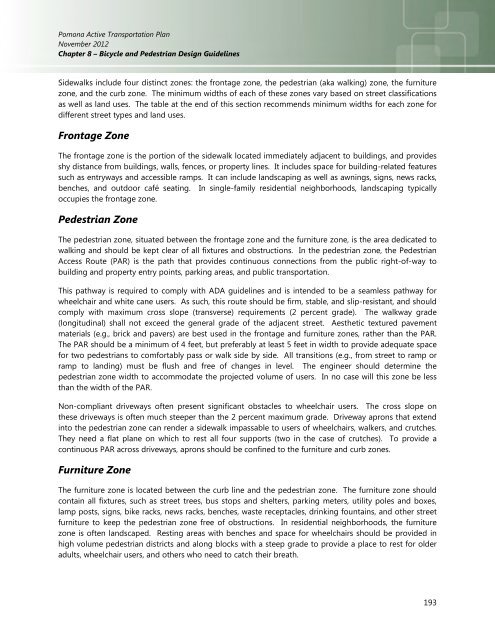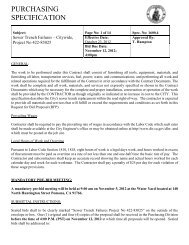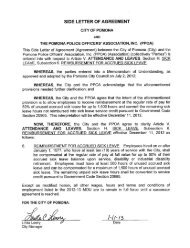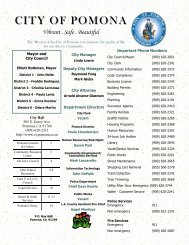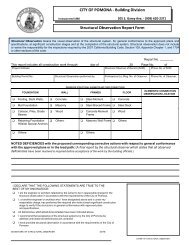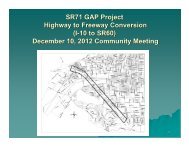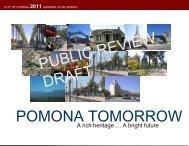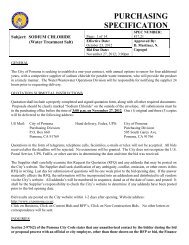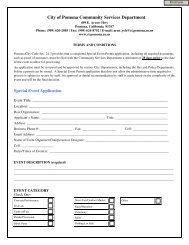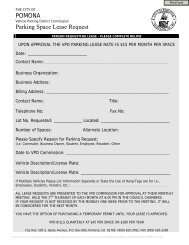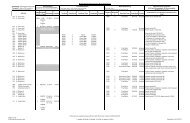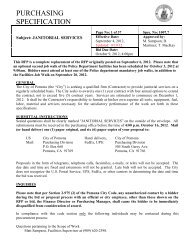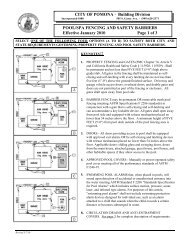Active Transportation Plan - City of Pomona
Active Transportation Plan - City of Pomona
Active Transportation Plan - City of Pomona
Create successful ePaper yourself
Turn your PDF publications into a flip-book with our unique Google optimized e-Paper software.
<strong>Pomona</strong> <strong>Active</strong> <strong>Transportation</strong> <strong>Plan</strong><br />
November 2012<br />
Chapter 8 – Bicycle and Pedestrian Design Guidelines<br />
Sidewalks include four distinct zones: the frontage zone, the pedestrian (aka walking) zone, the furniture<br />
zone, and the curb zone. The minimum widths <strong>of</strong> each <strong>of</strong> these zones vary based on street classifications<br />
as well as land uses. The table at the end <strong>of</strong> this section recommends minimum widths for each zone for<br />
different street types and land uses.<br />
Frontage Zone<br />
The frontage zone is the portion <strong>of</strong> the sidewalk located immediately adjacent to buildings, and provides<br />
shy distance from buildings, walls, fences, or property lines. It includes space for building-related features<br />
such as entryways and accessible ramps. It can include landscaping as well as awnings, signs, news racks,<br />
benches, and outdoor café seating. In single-family residential neighborhoods, landscaping typically<br />
occupies the frontage zone.<br />
Pedestrian Zone<br />
The pedestrian zone, situated between the frontage zone and the furniture zone, is the area dedicated to<br />
walking and should be kept clear <strong>of</strong> all fixtures and obstructions. In the pedestrian zone, the Pedestrian<br />
Access Route (PAR) is the path that provides continuous connections from the public right-<strong>of</strong>-way to<br />
building and property entry points, parking areas, and public transportation.<br />
This pathway is required to comply with ADA guidelines and is intended to be a seamless pathway for<br />
wheelchair and white cane users. As such, this route should be firm, stable, and slip-resistant, and should<br />
comply with maximum cross slope (transverse) requirements (2 percent grade). The walkway grade<br />
(longitudinal) shall not exceed the general grade <strong>of</strong> the adjacent street. Aesthetic textured pavement<br />
materials (e.g., brick and pavers) are best used in the frontage and furniture zones, rather than the PAR.<br />
The PAR should be a minimum <strong>of</strong> 4 feet, but preferably at least 5 feet in width to provide adequate space<br />
for two pedestrians to comfortably pass or walk side by side. All transitions (e.g., from street to ramp or<br />
ramp to landing) must be flush and free <strong>of</strong> changes in level. The engineer should determine the<br />
pedestrian zone width to accommodate the projected volume <strong>of</strong> users. In no case will this zone be less<br />
than the width <strong>of</strong> the PAR.<br />
Non-compliant driveways <strong>of</strong>ten present significant obstacles to wheelchair users. The cross slope on<br />
these driveways is <strong>of</strong>ten much steeper than the 2 percent maximum grade. Driveway aprons that extend<br />
into the pedestrian zone can render a sidewalk impassable to users <strong>of</strong> wheelchairs, walkers, and crutches.<br />
They need a flat plane on which to rest all four supports (two in the case <strong>of</strong> crutches). To provide a<br />
continuous PAR across driveways, aprons should be confined to the furniture and curb zones.<br />
Furniture Zone<br />
The furniture zone is located between the curb line and the pedestrian zone. The furniture zone should<br />
contain all fixtures, such as street trees, bus stops and shelters, parking meters, utility poles and boxes,<br />
lamp posts, signs, bike racks, news racks, benches, waste receptacles, drinking fountains, and other street<br />
furniture to keep the pedestrian zone free <strong>of</strong> obstructions. In residential neighborhoods, the furniture<br />
zone is <strong>of</strong>ten landscaped. Resting areas with benches and space for wheelchairs should be provided in<br />
high volume pedestrian districts and along blocks with a steep grade to provide a place to rest for older<br />
adults, wheelchair users, and others who need to catch their breath.<br />
193


