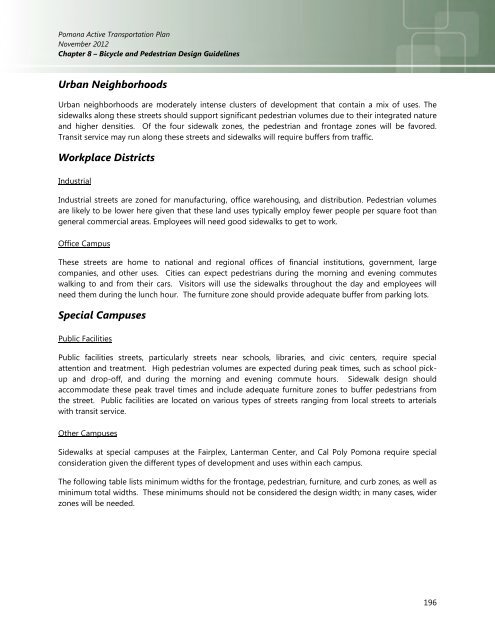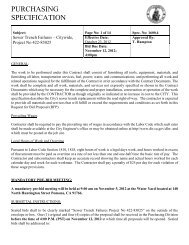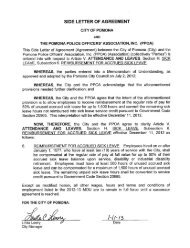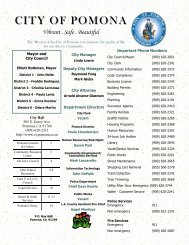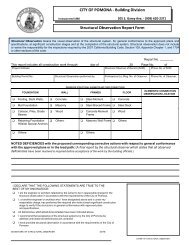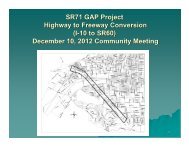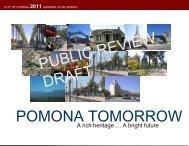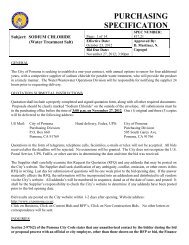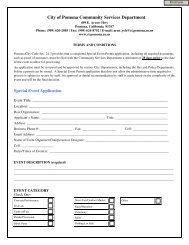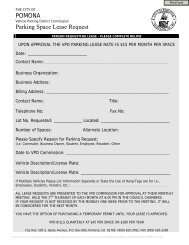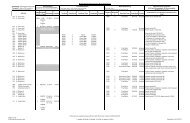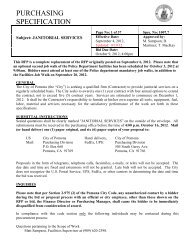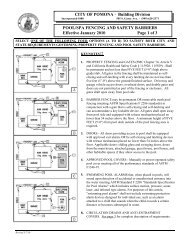Active Transportation Plan - City of Pomona
Active Transportation Plan - City of Pomona
Active Transportation Plan - City of Pomona
You also want an ePaper? Increase the reach of your titles
YUMPU automatically turns print PDFs into web optimized ePapers that Google loves.
<strong>Pomona</strong> <strong>Active</strong> <strong>Transportation</strong> <strong>Plan</strong><br />
November 2012<br />
Chapter 8 – Bicycle and Pedestrian Design Guidelines<br />
Urban Neighborhoods<br />
Urban neighborhoods are moderately intense clusters <strong>of</strong> development that contain a mix <strong>of</strong> uses. The<br />
sidewalks along these streets should support significant pedestrian volumes due to their integrated nature<br />
and higher densities. Of the four sidewalk zones, the pedestrian and frontage zones will be favored.<br />
Transit service may run along these streets and sidewalks will require buffers from traffic.<br />
Workplace Districts<br />
Industrial<br />
Industrial streets are zoned for manufacturing, <strong>of</strong>fice warehousing, and distribution. Pedestrian volumes<br />
are likely to be lower here given that these land uses typically employ fewer people per square foot than<br />
general commercial areas. Employees will need good sidewalks to get to work.<br />
Office Campus<br />
These streets are home to national and regional <strong>of</strong>fices <strong>of</strong> financial institutions, government, large<br />
companies, and other uses. Cities can expect pedestrians during the morning and evening commutes<br />
walking to and from their cars. Visitors will use the sidewalks throughout the day and employees will<br />
need them during the lunch hour. The furniture zone should provide adequate buffer from parking lots.<br />
Special Campuses<br />
Public Facilities<br />
Public facilities streets, particularly streets near schools, libraries, and civic centers, require special<br />
attention and treatment. High pedestrian volumes are expected during peak times, such as school pickup<br />
and drop-<strong>of</strong>f, and during the morning and evening commute hours. Sidewalk design should<br />
accommodate these peak travel times and include adequate furniture zones to buffer pedestrians from<br />
the street. Public facilities are located on various types <strong>of</strong> streets ranging from local streets to arterials<br />
with transit service.<br />
Other Campuses<br />
Sidewalks at special campuses at the Fairplex, Lanterman Center, and Cal Poly <strong>Pomona</strong> require special<br />
consideration given the different types <strong>of</strong> development and uses within each campus.<br />
The following table lists minimum widths for the frontage, pedestrian, furniture, and curb zones, as well as<br />
minimum total widths. These minimums should not be considered the design width; in many cases, wider<br />
zones will be needed.<br />
196


