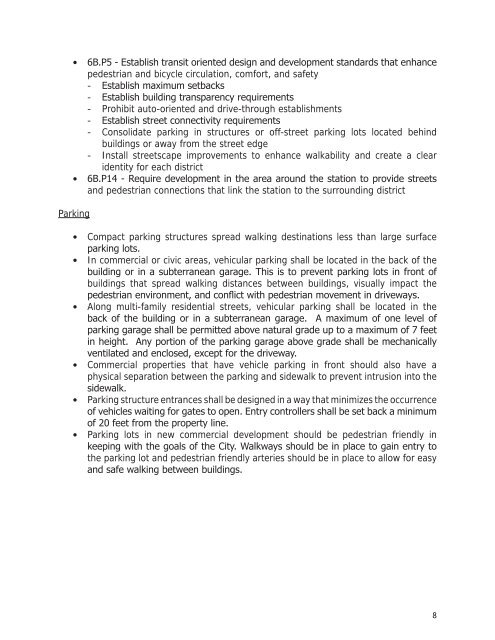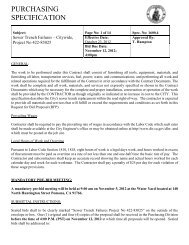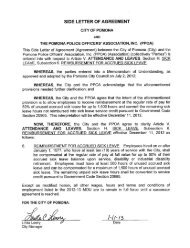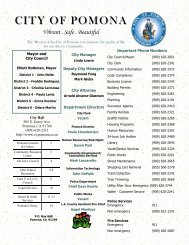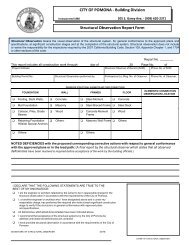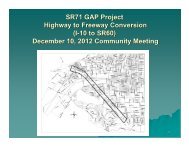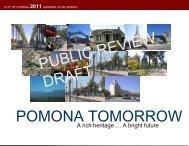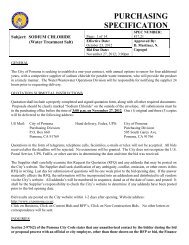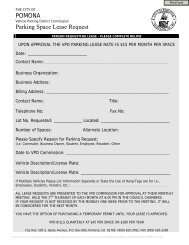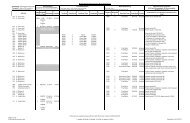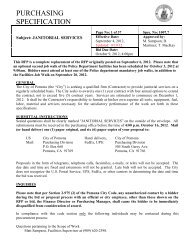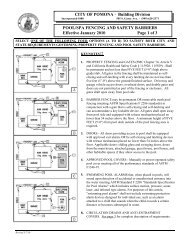Active Transportation Plan - City of Pomona
Active Transportation Plan - City of Pomona
Active Transportation Plan - City of Pomona
You also want an ePaper? Increase the reach of your titles
YUMPU automatically turns print PDFs into web optimized ePapers that Google loves.
• 6B.P5 - Establish transit oriented design and development standards that enhance<br />
pedestrian and bicycle circulation, comfort, and safety<br />
--<br />
Establish maximum setbacks<br />
--<br />
Establish building transparency requirements<br />
--<br />
Prohibit auto-oriented and drive-through establishments<br />
--<br />
Establish street connectivity requirements<br />
--<br />
Consolidate parking in structures or <strong>of</strong>f-street parking lots located behind<br />
buildings or away from the street edge<br />
--<br />
Install streetscape improvements to enhance walkability and create a clear<br />
identity for each district<br />
• 6B.P14 - Require development in the area around the station to provide streets<br />
and pedestrian connections that link the station to the surrounding district<br />
Parking<br />
• Compact parking structures spread walking destinations less than large surface<br />
parking lots.<br />
• In commercial or civic areas, vehicular parking shall be located in the back <strong>of</strong> the<br />
building or in a subterranean garage. This is to prevent parking lots in front <strong>of</strong><br />
buildings that spread walking distances between buildings, visually impact the<br />
pedestrian environment, and conflict with pedestrian movement in driveways.<br />
• Along multi-family residential streets, vehicular parking shall be located in the<br />
back <strong>of</strong> the building or in a subterranean garage. A maximum <strong>of</strong> one level <strong>of</strong><br />
parking garage shall be permitted above natural grade up to a maximum <strong>of</strong> 7 feet<br />
in height. Any portion <strong>of</strong> the parking garage above grade shall be mechanically<br />
ventilated and enclosed, except for the driveway.<br />
• Commercial properties that have vehicle parking in front should also have a<br />
physical separation between the parking and sidewalk to prevent intrusion into the<br />
sidewalk.<br />
• Parking structure entrances shall be designed in a way that minimizes the occurrence<br />
<strong>of</strong> vehicles waiting for gates to open. Entry controllers shall be set back a minimum<br />
<strong>of</strong> 20 feet from the property line.<br />
• Parking lots in new commercial development should be pedestrian friendly in<br />
keeping with the goals <strong>of</strong> the <strong>City</strong>. Walkways should be in place to gain entry to<br />
the parking lot and pedestrian friendly arteries should be in place to allow for easy<br />
and safe walking between buildings.<br />
8


