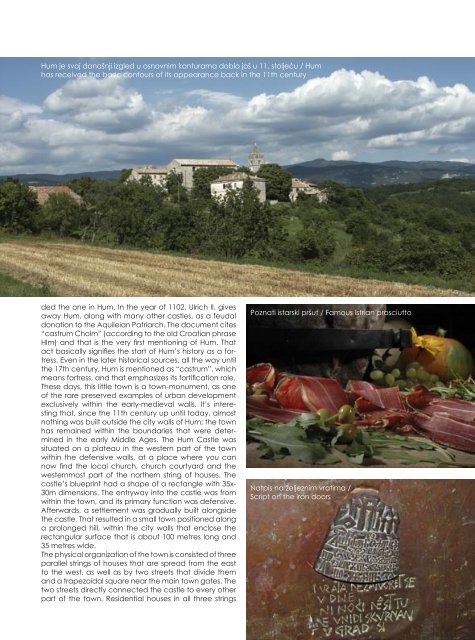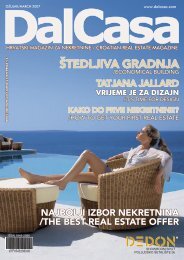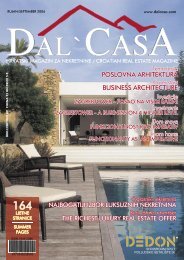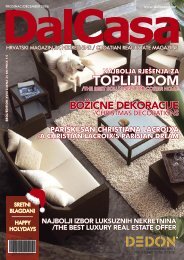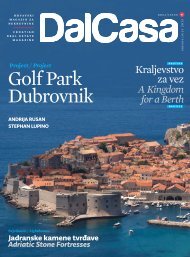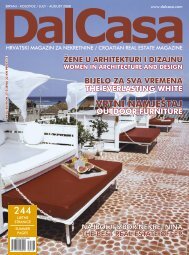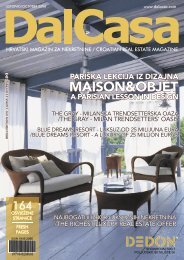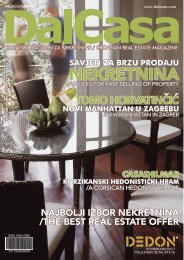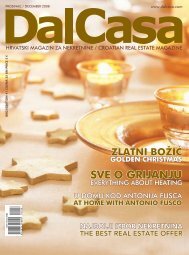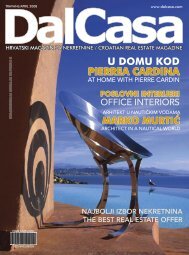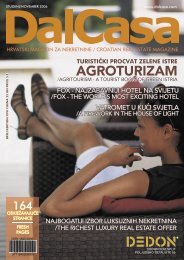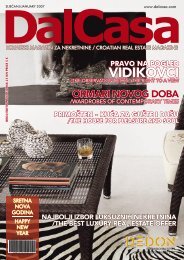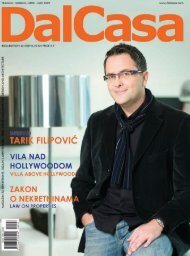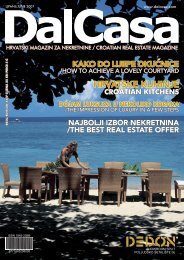100% DESIGN LONDON - DalCasa
100% DESIGN LONDON - DalCasa
100% DESIGN LONDON - DalCasa
Create successful ePaper yourself
Turn your PDF publications into a flip-book with our unique Google optimized e-Paper software.
Hum je svoj današnji izgled u osnovnim konturama dobio još u 11. stoljeću / Hum<br />
has received the basic contours of its appearance back in the 11th century<br />
ded the one in Hum. In the year of 1102, Ulrich II. gives<br />
away Hum, along with many other castles, as a feudal<br />
donation to the Aquileian Patriarch. The document cites<br />
“castrum Cholm” (according to the old Croatian phrase<br />
Hlm) and that is the very first mentioning of Hum. That<br />
act basically signifies the start of Hum’s history as a fortress.<br />
Even in the later historical sources, all the way until<br />
the 17th century, Hum is mentioned as “castrum”, which<br />
means fortress, and that emphasizes its fortification role.<br />
These days, this little town is a town-monument, as one<br />
of the rare preserved examples of urban development<br />
exclusively within the early-medieval walls. It’s interesting<br />
that, since the 11th century up until today, almost<br />
nothing was built outside the city walls of Hum; the town<br />
has remained within the boundaries that were determined<br />
in the early Middle Ages. The Hum Castle was<br />
situated on a plateau in the western part of the town<br />
within the defensive walls, at a place where you can<br />
now find the local church, church courtyard and the<br />
westernmost part of the northern string of houses. The<br />
castle’s blueprint had a shape of a rectangle with 35x-<br />
30m dimensions. The entryway into the castle was from<br />
within the town, and its primary function was defensive.<br />
Afterwards, a settlement was gradually built alongside<br />
the castle. That resulted in a small town positioned along<br />
a prolonged hill, within the city walls that enclose the<br />
rectangular surface that is about 100 metres long and<br />
35 metres wide.<br />
The physical organization of the town is consisted of three<br />
parallel strings of houses that are spread from the east<br />
to the west, as well as by two streets that divide them<br />
and a trapezoidal square near the main town gates. The<br />
two streets directly connected the castle to every other<br />
part of the town. Residential houses in all three strings<br />
Poznati istarski pršut / Famous Istrian prosciutto<br />
Natpis na željeznim vratima /<br />
Script on the iron doors<br />
53


