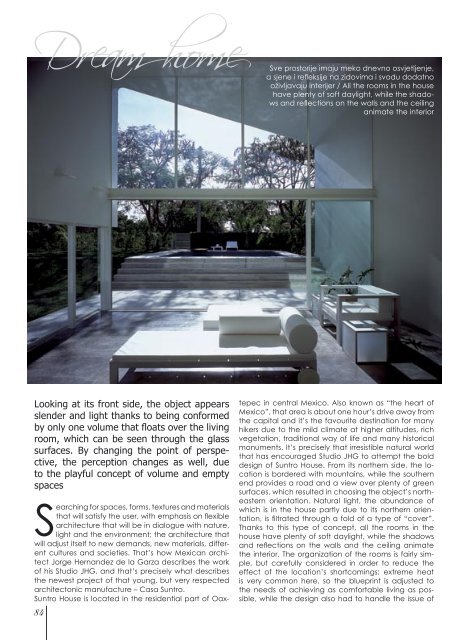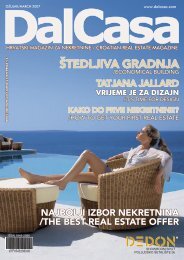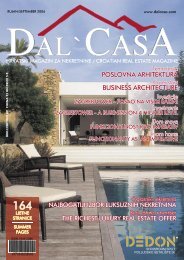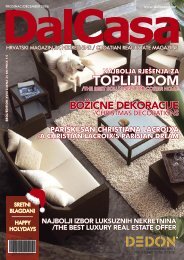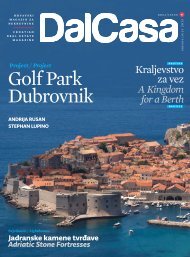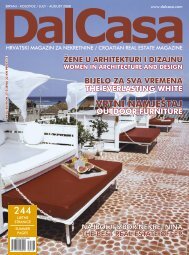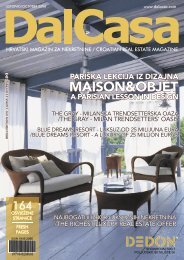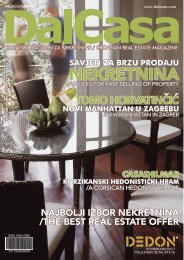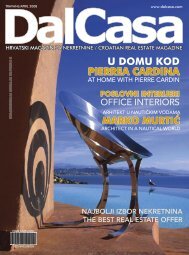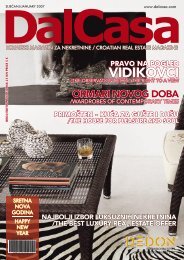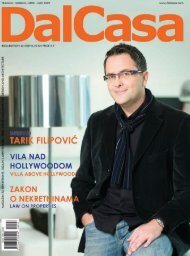100% DESIGN LONDON - DalCasa
100% DESIGN LONDON - DalCasa
100% DESIGN LONDON - DalCasa
Create successful ePaper yourself
Turn your PDF publications into a flip-book with our unique Google optimized e-Paper software.
Dream home<br />
Sve<br />
prostorije imaju meko dnevno osvjetljenje,<br />
a sjene i refleksije na zidovima i svodu dodatno<br />
oživljavaju interijer / All the rooms in the house<br />
have plenty of soft daylight, while the shadows<br />
and reflections on the walls and the ceiling<br />
animate the interior<br />
Looking at its front side, the object appears<br />
slender and light thanks to being conformed<br />
by only one volume that floats over the living<br />
room, which can be seen through the glass<br />
surfaces. By changing the point of perspective,<br />
the perception changes as well, due<br />
to the playful concept of volume and empty<br />
spaces<br />
84<br />
Searching for spaces, forms, textures and materials<br />
that will satisfy the user, with emphasis on flexible<br />
architecture that will be in dialogue with nature,<br />
light and the environment; the architecture that<br />
will adjust itself to new demands, new materials, different<br />
cultures and societies. That’s how Mexican architect<br />
Jorge Hernandez de la Garza describes the work<br />
of his Studio JHG, and that’s precisely what describes<br />
the newest project of that young, but very respected<br />
architectonic manufacture – Casa Suntro.<br />
Suntro House is located in the residential part of Oaxtepec<br />
in central Mexico. Also known as “the heart of<br />
Mexico”, that area is about one hour’s drive away from<br />
the capital and it’s the favourite destination for many<br />
hikers due to the mild climate at higher altitudes, rich<br />
vegetation, traditional way of life and many historical<br />
monuments. It’s precisely that irresistible natural world<br />
that has encouraged Studio JHG to attempt the bold<br />
design of Suntro House. From its northern side, the location<br />
is bordered with mountains, while the southern<br />
end provides a road and a view over plenty of green<br />
surfaces, which resulted in choosing the object’s northeastern<br />
orientation. Natural light, the abundance of<br />
which is in the house partly due to its northern orientation,<br />
is filtrated through a fold of a type of “cover”.<br />
Thanks to this type of concept, all the rooms in the<br />
house have plenty of soft daylight, while the shadows<br />
and reflections on the walls and the ceiling animate<br />
the interior. The organization of the rooms is fairly simple,<br />
but carefully considered in order to reduce the<br />
effect of the location’s shortcomings: extreme heat<br />
is very common here, so the blueprint is adjusted to<br />
the needs of achieving as comfortable living as possible,<br />
while the design also had to handle the issue of


