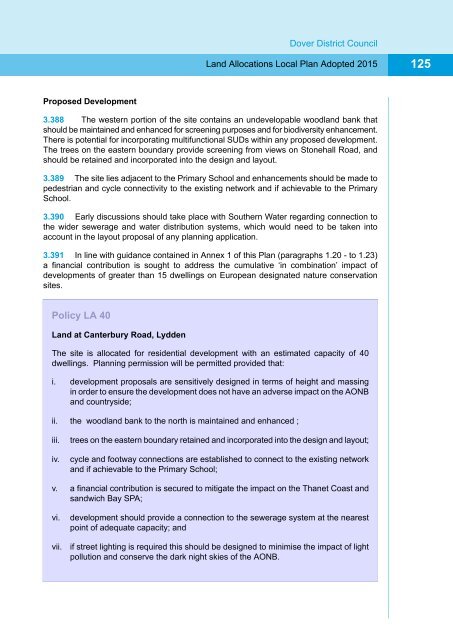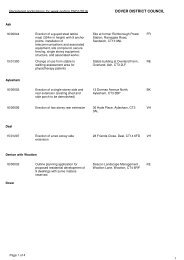Appendix 1 Land Allocations Local Plan
Appendix 1 Land Allocations Local Plan
Appendix 1 Land Allocations Local Plan
You also want an ePaper? Increase the reach of your titles
YUMPU automatically turns print PDFs into web optimized ePapers that Google loves.
Dover District Council<br />
<strong>Land</strong> <strong>Allocations</strong> <strong>Local</strong> <strong>Plan</strong> Adopted 2015<br />
125<br />
Proposed Development<br />
3.388 The western portion of the site contains an undevelopable woodland bank that<br />
should be maintained and enhanced for screening purposes and for biodiversity enhancement.<br />
There is potential for incorporating multifunctional SUDs within any proposed development.<br />
The trees on the eastern boundary provide screening from views on Stonehall Road, and<br />
should be retained and incorporated into the design and layout.<br />
3.389 The site lies adjacent to the Primary School and enhancements should be made to<br />
pedestrian and cycle connectivity to the existing network and if achievable to the Primary<br />
School.<br />
3.390 Early discussions should take place with Southern Water regarding connection to<br />
the wider sewerage and water distribution systems, which would need to be taken into<br />
account in the layout proposal of any planning application.<br />
3.391 In line with guidance contained in Annex 1 of this <strong>Plan</strong> (paragraphs 1.20 - to 1.23)<br />
a financial contribution is sought to address the cumulative ‘in combination’ impact of<br />
developments of greater than 15 dwellings on European designated nature conservation<br />
sites.<br />
Policy LA 40<br />
<strong>Land</strong> at Canterbury Road, Lydden<br />
The site is allocated for residential development with an estimated capacity of 40<br />
dwellings. <strong>Plan</strong>ning permission will be permitted provided that:<br />
i. development proposals are sensitively designed in terms of height and massing<br />
in order to ensure the development does not have an adverse impact on the AONB<br />
and countryside;<br />
ii. the woodland bank to the north is maintained and enhanced ;<br />
iii.<br />
iv.<br />
trees on the eastern boundary retained and incorporated into the design and layout;<br />
cycle and footway connections are established to connect to the existing network<br />
and if achievable to the Primary School;<br />
v. a financial contribution is secured to mitigate the impact on the Thanet Coast and<br />
sandwich Bay SPA;<br />
vi.<br />
vii.<br />
development should provide a connection to the sewerage system at the nearest<br />
point of adequate capacity; and<br />
if street lighting is required this should be designed to minimise the impact of light<br />
pollution and conserve the dark night skies of the AONB.



