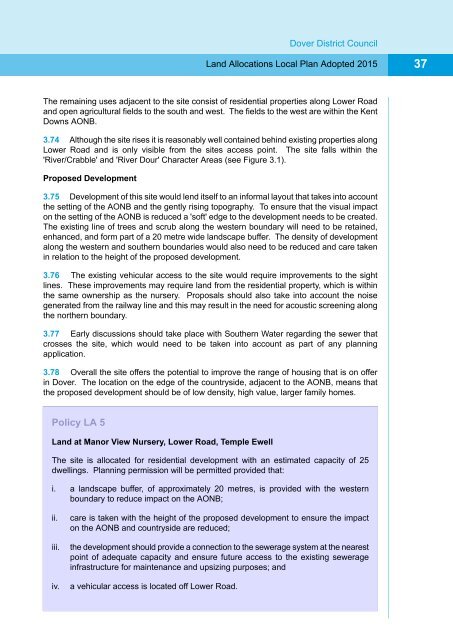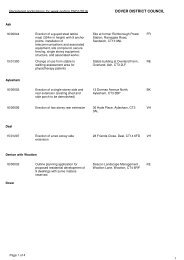Appendix 1 Land Allocations Local Plan
Appendix 1 Land Allocations Local Plan
Appendix 1 Land Allocations Local Plan
Create successful ePaper yourself
Turn your PDF publications into a flip-book with our unique Google optimized e-Paper software.
Dover District Council<br />
<strong>Land</strong> <strong>Allocations</strong> <strong>Local</strong> <strong>Plan</strong> Adopted 2015<br />
37<br />
The remaining uses adjacent to the site consist of residential properties along Lower Road<br />
and open agricultural fields to the south and west. The fields to the west are within the Kent<br />
Downs AONB.<br />
3.74 Although the site rises it is reasonably well contained behind existing properties along<br />
Lower Road and is only visible from the sites access point. The site falls within the<br />
'River/Crabble' and 'River Dour' Character Areas (see Figure 3.1).<br />
Proposed Development<br />
3.75 Development of this site would lend itself to an informal layout that takes into account<br />
the setting of the AONB and the gently rising topography. To ensure that the visual impact<br />
on the setting of the AONB is reduced a 'soft' edge to the development needs to be created.<br />
The existing line of trees and scrub along the western boundary will need to be retained,<br />
enhanced, and form part of a 20 metre wide landscape buffer. The density of development<br />
along the western and southern boundaries would also need to be reduced and care taken<br />
in relation to the height of the proposed development.<br />
3.76 The existing vehicular access to the site would require improvements to the sight<br />
lines. These improvements may require land from the residential property, which is within<br />
the same ownership as the nursery. Proposals should also take into account the noise<br />
generated from the railway line and this may result in the need for acoustic screening along<br />
the northern boundary.<br />
3.77 Early discussions should take place with Southern Water regarding the sewer that<br />
crosses the site, which would need to be taken into account as part of any planning<br />
application.<br />
3.78 Overall the site offers the potential to improve the range of housing that is on offer<br />
in Dover. The location on the edge of the countryside, adjacent to the AONB, means that<br />
the proposed development should be of low density, high value, larger family homes.<br />
Policy LA 5<br />
<strong>Land</strong> at Manor View Nursery, Lower Road, Temple Ewell<br />
The site is allocated for residential development with an estimated capacity of 25<br />
dwellings. <strong>Plan</strong>ning permission will be permitted provided that:<br />
i. a landscape buffer, of approximately 20 metres, is provided with the western<br />
boundary to reduce impact on the AONB;<br />
ii.<br />
iii.<br />
iv.<br />
care is taken with the height of the proposed development to ensure the impact<br />
on the AONB and countryside are reduced;<br />
the development should provide a connection to the sewerage system at the nearest<br />
point of adequate capacity and ensure future access to the existing sewerage<br />
infrastructure for maintenance and upsizing purposes; and<br />
a vehicular access is located off Lower Road.



